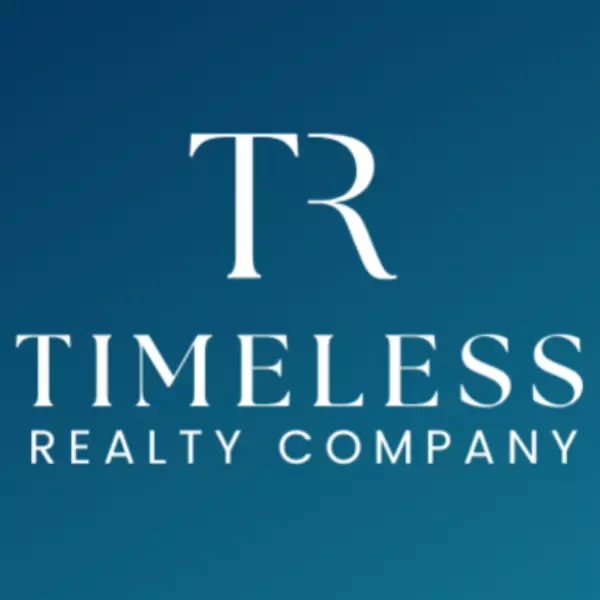For more information regarding the value of a property, please contact us for a free consultation.
7719 Mary Page LN North Chesterfield, VA 23237
Want to know what your home might be worth? Contact us for a FREE valuation!

Our team is ready to help you sell your home for the highest possible price ASAP
Key Details
Sold Price $505,000
Property Type Single Family Home
Sub Type Single Family Residence
Listing Status Sold
Purchase Type For Sale
Square Footage 2,854 sqft
Price per Sqft $176
Subdivision Windermere
MLS Listing ID 2429659
Sold Date 02/18/25
Style Two Story
Bedrooms 4
Full Baths 3
Half Baths 1
Construction Status Actual
HOA Fees $20/ann
HOA Y/N Yes
Year Built 2018
Annual Tax Amount $4,245
Tax Year 2024
Lot Size 0.360 Acres
Acres 0.3599
Property Sub-Type Single Family Residence
Property Description
This stunning 4-bedroom home offers the perfect blend of style and functionality. The first-floor primary suite is a true retreat, featuring a luxurious en-suite bathroom, a walk-in closet, and an elegant tray ceiling. The heart of the home is the beautifully designed kitchen, complete with a morning room, large island, stylish backsplash, and a pantry, all opening seamlessly to the living room. Cozy up by the gas fireplace with its striking stone surround and raised hearth. Upstairs, you'll find three generously sized bedrooms, including one with its own private bathroom, as well as a spacious loft area ideal for a second living space or home office. Step outside to enjoy the private backyard, featuring a 2-level deck perfect for entertaining, a privacy fence, and a detached shed for additional storage. This home truly has it all—don't miss your chance to make it yours!
Location
State VA
County Chesterfield
Community Windermere
Area 52 - Chesterfield
Direction From Route 10, turn into Beulah Road. Take Kingsland RD to Salem Church RD. Turn left into Salem Church RD then Windermere will be on your left.
Rooms
Basement Crawl Space
Interior
Interior Features Tray Ceiling(s), Dining Area, Eat-in Kitchen, French Door(s)/Atrium Door(s), Fireplace, High Ceilings, Kitchen Island, Loft, Bath in Primary Bedroom, Main Level Primary, Pantry, Recessed Lighting, Walk-In Closet(s)
Heating Electric, Heat Pump
Cooling Central Air
Flooring Partially Carpeted, Wood
Fireplaces Number 1
Fireplaces Type Gas, Vented
Fireplace Yes
Window Features Thermal Windows
Appliance Dishwasher, Electric Water Heater, Gas Cooking, Disposal, Microwave, Stove
Exterior
Exterior Feature Deck, Sprinkler/Irrigation, Lighting, Paved Driveway
Parking Features Attached
Garage Spaces 2.0
Fence Back Yard, None, Privacy
Pool None
Community Features Common Grounds/Area, Home Owners Association
Roof Type Composition,Shingle
Porch Rear Porch, Front Porch, Deck
Garage Yes
Building
Lot Description Cul-De-Sac
Story 2
Sewer Public Sewer
Water Public
Architectural Style Two Story
Level or Stories Two
Structure Type Frame,Stone,Vinyl Siding
New Construction No
Construction Status Actual
Schools
Elementary Schools Beulah
Middle Schools Salem
High Schools Bird
Others
HOA Fee Include Common Areas
Tax ID 777-67-53-92-800-000
Ownership Individuals
Security Features Smoke Detector(s)
Financing FHA
Read Less

Bought with Triple Diamond Realty LLC



