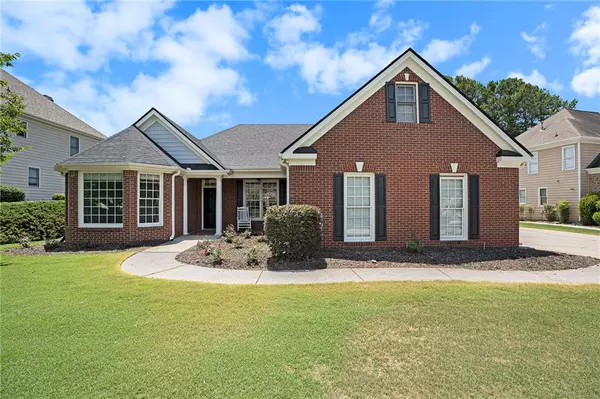For more information regarding the value of a property, please contact us for a free consultation.
232 Fairway View XING Acworth, GA 30101
Want to know what your home might be worth? Contact us for a FREE valuation!

Our team is ready to help you sell your home for the highest possible price ASAP
Key Details
Sold Price $445,000
Property Type Single Family Home
Sub Type Single Family Residence
Listing Status Sold
Purchase Type For Sale
Square Footage 2,966 sqft
Price per Sqft $150
Subdivision Bentwater Unit J
MLS Listing ID 7421201
Sold Date 10/21/24
Style Ranch
Bedrooms 3
Full Baths 2
Construction Status Resale
HOA Fees $800
HOA Y/N Yes
Originating Board First Multiple Listing Service
Year Built 2000
Annual Tax Amount $5,276
Tax Year 2023
Lot Size 0.280 Acres
Acres 0.28
Property Description
SIGNIFICANT PRICE IMPROVEMENT!!! Welcome to this charming 3 bedroom, 2 bathroom home located in the serene neighborhood of Bentwater. As you enter the property, you are welcomed by a spacious living room featuring large windows that allow abundant natural light to fill the room. The open concept floor plan seamlessly flows into the dining area and kitchen, making it perfect for entertaining guests or enjoying family meals together. The kitchen is equipped with newer modern appliances, plenty of cabinet space, double ovens, and a breakfast bar for casual dining. Enjoy your suroom, located off the kitchen, can be used as a large breakfast area and leads to a patio and a large, fenced backyard, providing a wonderful outdoor space for enjoying warm summer days and cool evenings. The primary bedroom boasts built ins, and an en-suite bathroom, perfect for unwinding after a long day. The two additional bedrooms are generously sized and share access to another full bathroom. All new luxury vinyl plank floors throughout! This home also features a two-car garage with shop sink and work benches, a laundry room, and ample storage space throughout. Make sure and check out the upstairs, oversized bonus room. Located within walking distance to the golf course, clubhouse and restaurant with easy access to the swim/tennis amenities. Conveniently located near shopping, dining, parks, and highways, this property offers the perfect blend of comfort and convenience. Don't miss out on the opportunity to make this lovely Acworth home yours. Schedule a showing today!
Location
State GA
County Paulding
Lake Name None
Rooms
Bedroom Description Master on Main,Oversized Master
Other Rooms None
Basement None
Main Level Bedrooms 3
Dining Room Separate Dining Room
Interior
Interior Features Bookcases, Double Vanity, Tray Ceiling(s), Walk-In Closet(s), High Ceilings 10 ft Main, Crown Molding, High Speed Internet, Entrance Foyer
Heating Forced Air
Cooling Ceiling Fan(s), Central Air
Flooring Vinyl
Fireplaces Number 1
Fireplaces Type Family Room
Window Features Bay Window(s),Plantation Shutters
Appliance Dishwasher, Gas Water Heater, Microwave
Laundry Main Level, Gas Dryer Hookup, In Hall
Exterior
Exterior Feature Other
Parking Features Attached, Garage, Garage Door Opener, Driveway, Garage Faces Side
Garage Spaces 2.0
Fence Fenced, Wood
Pool None
Community Features Clubhouse, Golf, Park, Playground, Pool, Street Lights, Swim Team, Tennis Court(s), Sidewalks, Homeowners Assoc, Restaurant
Utilities Available Cable Available, Natural Gas Available, Underground Utilities
Waterfront Description None
View Trees/Woods
Roof Type Composition
Street Surface Paved
Accessibility None
Handicap Access None
Porch Patio, Front Porch
Total Parking Spaces 1
Private Pool false
Building
Lot Description Level, Back Yard, Sprinklers In Front, Sprinklers In Rear, Front Yard, Wooded
Story One
Foundation Slab
Sewer Public Sewer
Water Public
Architectural Style Ranch
Level or Stories One
Structure Type Brick,Cement Siding
New Construction No
Construction Status Resale
Schools
Elementary Schools Burnt Hickory
Middle Schools Sammy Mcclure Sr.
High Schools North Paulding
Others
HOA Fee Include Tennis,Swim
Senior Community no
Restrictions true
Tax ID 045765
Special Listing Condition None
Read Less

Bought with Keller Williams Realty Partners



