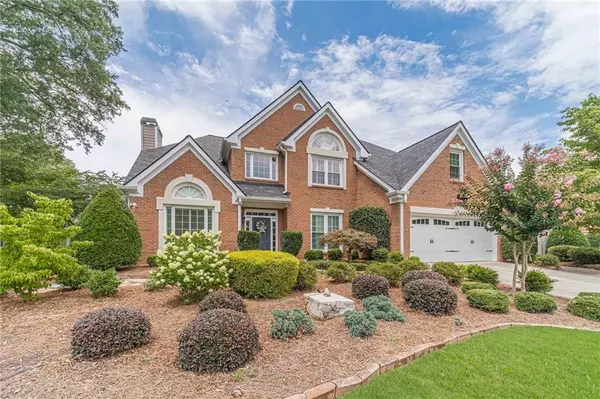For more information regarding the value of a property, please contact us for a free consultation.
6490 Brookline CT Cumming, GA 30040
Want to know what your home might be worth? Contact us for a FREE valuation!

Our team is ready to help you sell your home for the highest possible price ASAP
Key Details
Sold Price $750,000
Property Type Single Family Home
Sub Type Single Family Residence
Listing Status Sold
Purchase Type For Sale
Square Footage 2,852 sqft
Price per Sqft $262
Subdivision Polo Fields Golf & Country Club
MLS Listing ID 7430907
Sold Date 09/16/24
Style Traditional
Bedrooms 4
Full Baths 3
Half Baths 1
Construction Status Resale
HOA Fees $600
HOA Y/N Yes
Originating Board First Multiple Listing Service
Year Built 1991
Annual Tax Amount $646
Tax Year 2023
Lot Size 0.320 Acres
Acres 0.32
Property Description
Welcome to the Polo Fields Golf & Country Club where a membership allows you the use of Clubhouse, Swim, Tennis and of coarse Golf. This 4 Bedroom. 3 1/2 Bath Brick front home is located between Majors and Post Roads where you will enjoy living in a Country Club setting yet be within waling distance to shopping and Restaurants. Entering the home you will find a vaulted foyer with a office on one side and a formal dining room on the other. As you go by the 1/2 guest bath you will enter into an open Kitchen/great room plan with a separate breakfast area. The kitchen was upgraded 2 years ago and boosts of a 5 burner gas Wolf cooktop, Double sink, and a wine cooler. There are more cabinets with gorgeous quartzite counter tops than you can imagine, with one in the corner making use of all the dead space and an Island full of cabinets. There is a cozy screened in porch and patio outside the breakfast room for your outside enjoyment. The Bedroom on the main room has two window seats with storage and a private full bath and huge shower. There is a spacious Laundry/mudroom with more cabinets located near the garage. Upstairs is the spacious Owners Suite with an oversized bathroom with a soaking tub, shower with dual shower heads, the master closet is customized with more storage, shelves and drawers. The third bedroom is large enough for a sitting area, or a workout room. There is a Jack and Jill Bath between bedroom 3 & 4. You won't want to turn down the Country Club living and conveniences of shopping and food nearby.
Location
State GA
County Forsyth
Lake Name None
Rooms
Bedroom Description Oversized Master,Split Bedroom Plan
Other Rooms None
Basement None
Main Level Bedrooms 1
Dining Room Separate Dining Room
Interior
Interior Features Bookcases, Cathedral Ceiling(s), Entrance Foyer 2 Story, High Ceilings 10 ft Main, High Speed Internet, Walk-In Closet(s)
Heating Central, Electric, Hot Water
Cooling Ceiling Fan(s), Central Air, Electric
Flooring Carpet, Hardwood
Fireplaces Number 1
Fireplaces Type Gas Log, Glass Doors, Great Room
Window Features Window Treatments
Appliance Dishwasher, Double Oven, Gas Cooktop, Microwave
Laundry Electric Dryer Hookup, Laundry Room, Main Level, Sink
Exterior
Exterior Feature Gas Grill, Private Yard, Rain Gutters
Parking Features Driveway, Garage, Garage Door Opener, Garage Faces Front, Kitchen Level
Garage Spaces 2.0
Fence Back Yard, Privacy
Pool None
Community Features Country Club, Golf, Homeowners Assoc, Lake, Playground, Pool, Street Lights, Tennis Court(s)
Utilities Available Cable Available, Electricity Available, Natural Gas Available, Phone Available, Sewer Available, Water Available
Waterfront Description None
Roof Type Shingle
Street Surface Asphalt
Accessibility Accessible Closets, Accessible Bedroom, Central Living Area, Common Area, Accessible Doors, Accessible Entrance, Accessible Full Bath, Accessible Kitchen, Accessible Kitchen Appliances, Accessible Washer/Dryer
Handicap Access Accessible Closets, Accessible Bedroom, Central Living Area, Common Area, Accessible Doors, Accessible Entrance, Accessible Full Bath, Accessible Kitchen, Accessible Kitchen Appliances, Accessible Washer/Dryer
Porch Enclosed, Patio, Screened
Private Pool false
Building
Lot Description Back Yard, Cul-De-Sac, Front Yard
Story Two
Foundation Slab
Sewer Public Sewer
Water Public
Architectural Style Traditional
Level or Stories Two
Structure Type Brick,Brick Front
New Construction No
Construction Status Resale
Schools
Elementary Schools Vickery Creek
Middle Schools Vickery Creek
High Schools West Forsyth
Others
HOA Fee Include Insurance,Maintenance Grounds
Senior Community no
Restrictions false
Tax ID 059 132
Acceptable Financing Cash, Conventional, FHA, VA Loan
Listing Terms Cash, Conventional, FHA, VA Loan
Special Listing Condition None
Read Less

Bought with RE/MAX Around Atlanta Realty



