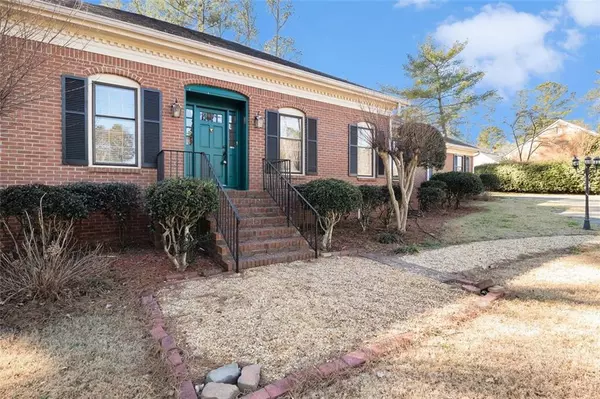For more information regarding the value of a property, please contact us for a free consultation.
1029 VINEYARD DR SE Conyers, GA 30013
Want to know what your home might be worth? Contact us for a FREE valuation!

Our team is ready to help you sell your home for the highest possible price ASAP
Key Details
Sold Price $350,000
Property Type Single Family Home
Sub Type Single Family Residence
Listing Status Sold
Purchase Type For Sale
Square Footage 3,324 sqft
Price per Sqft $105
Subdivision Martha'S Vinyard
MLS Listing ID 7337469
Sold Date 05/15/24
Style Ranch
Bedrooms 4
Full Baths 3
Construction Status Resale
HOA Fees $140
HOA Y/N Yes
Originating Board First Multiple Listing Service
Year Built 1979
Annual Tax Amount $4,621
Tax Year 2022
Lot Size 1.380 Acres
Acres 1.38
Property Description
Introducing a beautiful ranch-style home nestled in Martha's Vineyard. This serene haven boasts a well-lit 3-bedroom, 2-bath layout on the upper level. The main floor is adorned with timeless hardwood flooring, creating an inviting and warm atmosphere.
The home's lower level presents a fully finished basement, complete with an additional bedroom and bathroom. This versatile space also includes a functional laundry room, a private office, and a substantial storage area, offering exceptional convenience for your household needs.
In terms of outdoor living, a captivating sunroom has been meticulously finished to provide a tranquil space for relaxation or entertaining. The house also features a spacious 2-car garage, offering plenty of storage and protection for your vehicles.
The property spans a generous 1.38 acres, allowing ample room for outdoor activities or future expansions. It's accentuated by a relatively new, architecturally shingled roof, adding both beauty and durability to the home.
Located in a prime area, this residence not only delivers an extraordinary living experience but also places you close to the area's most coveted amenities. Don't miss the opportunity to call this exclusive ranch-style residence your home.
Location
State GA
County Rockdale
Lake Name None
Rooms
Bedroom Description Master on Main
Other Rooms None
Basement Daylight, Exterior Entry, Finished, Finished Bath, Full
Main Level Bedrooms 3
Dining Room Seats 12+, Separate Dining Room
Interior
Interior Features Double Vanity, Walk-In Closet(s)
Heating Central
Cooling Central Air
Flooring Carpet, Ceramic Tile, Hardwood
Fireplaces Number 1
Fireplaces Type Living Room
Window Features Double Pane Windows
Appliance Dishwasher, Electric Range, Gas Water Heater, Refrigerator
Laundry In Basement
Exterior
Exterior Feature Private Yard
Parking Features Driveway, Garage
Garage Spaces 2.0
Fence None
Pool None
Community Features Homeowners Assoc
Utilities Available Cable Available, Electricity Available, Natural Gas Available, Phone Available, Sewer Available, Underground Utilities, Water Available
Waterfront Description None
View Rural
Roof Type Composition,Shingle
Street Surface Asphalt
Accessibility None
Handicap Access None
Porch Deck
Private Pool false
Building
Lot Description Back Yard, Front Yard, Wooded
Story One
Foundation Slab
Sewer Septic Tank
Water Public
Architectural Style Ranch
Level or Stories One
Structure Type Brick 4 Sides
New Construction No
Construction Status Resale
Schools
Elementary Schools Flat Shoals - Rockdale
Middle Schools Memorial
High Schools Rockdale County
Others
Senior Community no
Restrictions false
Tax ID 0770020037
Special Listing Condition None
Read Less

Bought with HomeSmart



