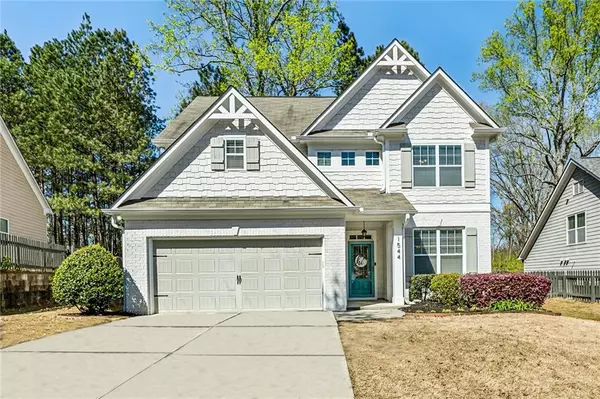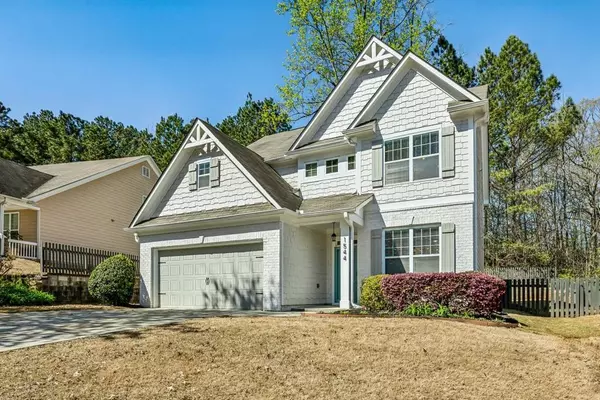For more information regarding the value of a property, please contact us for a free consultation.
1544 Habershal DR Atlanta, GA 30318
Want to know what your home might be worth? Contact us for a FREE valuation!

Our team is ready to help you sell your home for the highest possible price ASAP
Key Details
Sold Price $575,000
Property Type Single Family Home
Sub Type Single Family Residence
Listing Status Sold
Purchase Type For Sale
Square Footage 2,293 sqft
Price per Sqft $250
Subdivision West Highlands
MLS Listing ID 7361703
Sold Date 04/25/24
Style Craftsman,Traditional
Bedrooms 3
Full Baths 2
Half Baths 1
Construction Status Resale
HOA Fees $1,400
HOA Y/N Yes
Originating Board First Multiple Listing Service
Year Built 2010
Annual Tax Amount $4,953
Tax Year 2023
Lot Size 7,405 Sqft
Acres 0.17
Property Description
You've been waiting for this one to hit the market because we have the BEST YARD in WEST HIGHLANDS for UNDER $600k! This charming home is freshly painted with new carpet installed and ready for its next owner. Everyone loves this Brock Built easy-living floorplan and the yard / privacy can't be beat. Backing up to a wooded area this awesome backyard is walk-out, flat, fenced-in and newly sodded. If you haven't already visited West Highlands you will be blown away by the stellar location just steps from popular Westside Park and Proctor Creek Greenway biking trail, which will be connected to the Atlanta BeltLine. Don't miss the incredible neighborhood amenities - resort-style pool and pavilion, sidewalks and trails, new playground, and dog park! Last but certainly not least, the neighborhood features a 24-hour security patrol, access to a charter school and is near shopping, restaurants, the connector, Westside Provision, GA Tech, Downtown and Midtown. Several photos have been virtually staged.
Location
State GA
County Fulton
Lake Name None
Rooms
Bedroom Description Split Bedroom Plan
Other Rooms None
Basement None
Dining Room Separate Dining Room
Interior
Interior Features Disappearing Attic Stairs, Entrance Foyer 2 Story, High Ceilings 9 ft Main, Walk-In Closet(s)
Heating Central, Forced Air, Natural Gas
Cooling Central Air
Flooring Carpet, Hardwood
Fireplaces Number 1
Fireplaces Type Family Room, Gas Log
Window Features Insulated Windows
Appliance Dishwasher, Disposal, Dryer, Gas Range, Gas Water Heater, Microwave, Refrigerator, Washer
Laundry Laundry Room, Upper Level
Exterior
Exterior Feature Private Yard, Private Entrance
Parking Features Attached, Garage, Garage Faces Front, Kitchen Level, Level Driveway
Garage Spaces 2.0
Fence Back Yard, Fenced, Wood
Pool None
Community Features Clubhouse, Homeowners Assoc, Near Beltline, Near Schools, Near Trails/Greenway, Park, Playground, Pool, Sidewalks, Street Lights
Utilities Available Cable Available, Electricity Available, Natural Gas Available, Sewer Available, Underground Utilities, Water Available
Waterfront Description None
View City, Other
Roof Type Composition
Street Surface Asphalt,Paved
Accessibility None
Handicap Access None
Porch Patio
Private Pool false
Building
Lot Description Back Yard, Front Yard, Landscaped, Level, Private
Story Two
Foundation Slab
Sewer Public Sewer
Water Public
Architectural Style Craftsman, Traditional
Level or Stories Two
Structure Type Cement Siding
New Construction No
Construction Status Resale
Schools
Elementary Schools William M.Boyd
Middle Schools John Lewis Invictus Academy/Harper-Archer
High Schools Frederick Douglass
Others
HOA Fee Include Reserve Fund,Swim
Senior Community no
Restrictions false
Tax ID 17 0226 LL0367
Ownership Fee Simple
Acceptable Financing Cash, Conventional
Listing Terms Cash, Conventional
Financing no
Special Listing Condition None
Read Less

Bought with Atlanta Fine Homes Sotheby's International



