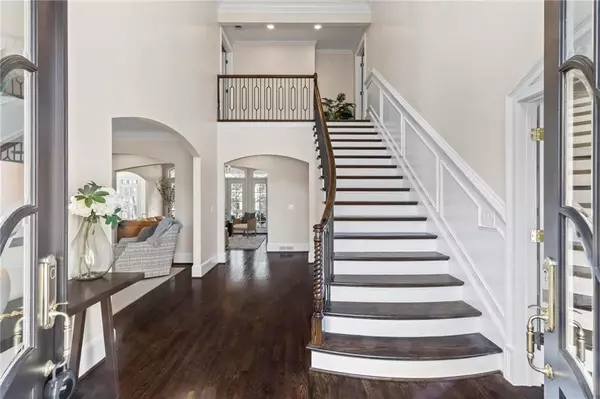For more information regarding the value of a property, please contact us for a free consultation.
3165 Wolf Willow Close Alpharetta, GA 30004
Want to know what your home might be worth? Contact us for a FREE valuation!

Our team is ready to help you sell your home for the highest possible price ASAP
Key Details
Sold Price $1,095,000
Property Type Single Family Home
Sub Type Single Family Residence
Listing Status Sold
Purchase Type For Sale
Square Footage 3,876 sqft
Price per Sqft $282
Subdivision Crooked Creek
MLS Listing ID 7355130
Sold Date 04/24/24
Style Traditional
Bedrooms 4
Full Baths 3
Half Baths 2
Construction Status Resale
HOA Fees $2,631
HOA Y/N Yes
Originating Board First Multiple Listing Service
Year Built 1999
Annual Tax Amount $7,999
Tax Year 2023
Lot Size 0.310 Acres
Acres 0.3097
Property Description
Welcome to the coveted "Heritage" section of Crooked Creek, where opulent living harmonizes with unmatched amenities! Nestled on a captivating lot with manicured landscaping and captivating golf course vistas, this traditional 4-sided brick residence beckons you to indulge in a lifestyle of refinement and luxury.
Enter through the grand foyer boasting cathedral-high ceilings, a prelude to the expansive living areas beyond. An updated grand staircase which ascends gracefully, while the 11ft+ heavily trimmed and coffered great room seamlessly transitions to a generously sized covered veranda, providing a tranquil escape with paddle fans spanning the entire rear living space.
This sought after floorplan features a main level owner's suite, accompanied by an office/living room enhanced with sand-on-site hardwood flooring. Upstairs, newly installed carpet adorns the bedrooms, each accentuated by trey ceilings and contemporary lighting fixtures.
Storage abounds throughout, with ample closets and a full unfinished basement awaiting your personal touch—be it a home gym, theater, or in-law suite. Enjoy peace of mind with Crooked Creek's 24-hour guarded gate entrance, ensuring security for you and your loved ones.
The residence has undergone updates since its acquisition last year, including a renovated kitchen with new 2 1/2 inch white quartz countertops, freshly painted wood cabinetry, under cabinet lighting, upgraded hardware and plumbing fixtures, newly refinished walnut hardwood floors, crown molding, as well as a new television, stove, and gas cooktop/vent appliances. Further upgrades include gas lanterns, decorative rocker light switches, updated plumbing, new staircase and lighting, and a new architectural shingle roof with warranty included.
Don't miss the chance to claim this impeccably maintained sanctuary as your own—a retreat where luxury, comfort, and community converge. Schedule your viewing today and discover the pinnacle of upscale living in Crooked Creek.
Location
State GA
County Fulton
Lake Name None
Rooms
Bedroom Description Master on Main
Other Rooms None
Basement Bath/Stubbed, Daylight, Exterior Entry, Interior Entry, Unfinished
Main Level Bedrooms 1
Dining Room Open Concept, Separate Dining Room
Interior
Interior Features Bookcases, Cathedral Ceiling(s), Crown Molding, Disappearing Attic Stairs, Double Vanity, Entrance Foyer 2 Story, High Ceilings 10 ft Lower, High Speed Internet, Tray Ceiling(s), Walk-In Closet(s)
Heating Central, Forced Air, Natural Gas, Zoned
Cooling Ceiling Fan(s), Central Air, Zoned
Flooring Carpet, Ceramic Tile, Hardwood, Other
Fireplaces Number 1
Fireplaces Type Factory Built, Gas Log, Gas Starter, Great Room
Window Features Double Pane Windows,Window Treatments,Wood Frames
Appliance Dishwasher, Disposal, Double Oven, Electric Oven, Gas Cooktop, Microwave, Self Cleaning Oven, Tankless Water Heater
Laundry Laundry Room, Main Level
Exterior
Exterior Feature Courtyard, Garden, Rain Gutters
Parking Features Attached, Garage, Garage Door Opener, Garage Faces Side, Kitchen Level, Level Driveway
Garage Spaces 2.0
Fence Back Yard, Wrought Iron
Pool None
Community Features Clubhouse, Gated, Golf, Homeowners Assoc, Lake, Near Schools, Pickleball, Playground, Pool, Sidewalks, Street Lights, Tennis Court(s)
Utilities Available Cable Available, Electricity Available, Natural Gas Available, Phone Available, Sewer Available, Underground Utilities, Water Available
Waterfront Description None
View Golf Course, Trees/Woods
Roof Type Composition,Shingle
Street Surface Paved
Accessibility None
Handicap Access None
Porch Covered, Deck, Rear Porch
Private Pool false
Building
Lot Description Back Yard, Front Yard, Sprinklers In Front, Sprinklers In Rear
Story Two
Foundation Block, Slab
Sewer Public Sewer
Water Public
Architectural Style Traditional
Level or Stories Two
Structure Type Brick 4 Sides
New Construction No
Construction Status Resale
Schools
Elementary Schools Cogburn Woods
Middle Schools Hopewell
High Schools Cambridge
Others
HOA Fee Include Reserve Fund,Swim,Tennis,Trash
Senior Community no
Restrictions false
Tax ID 22 539107550163
Ownership Fee Simple
Acceptable Financing Cash, Conventional, FHA
Listing Terms Cash, Conventional, FHA
Financing no
Special Listing Condition None
Read Less

Bought with Berkshire Hathaway HomeServices Georgia Properties
GET MORE INFORMATION




