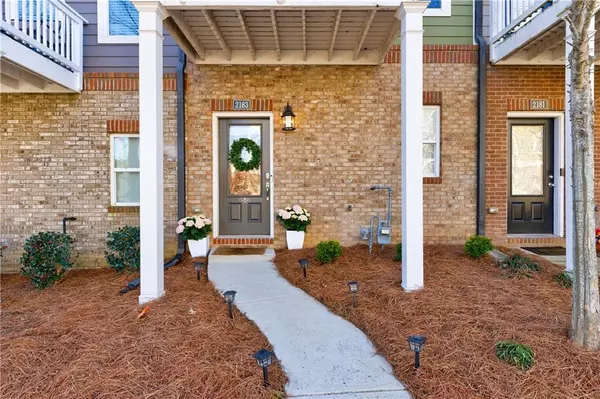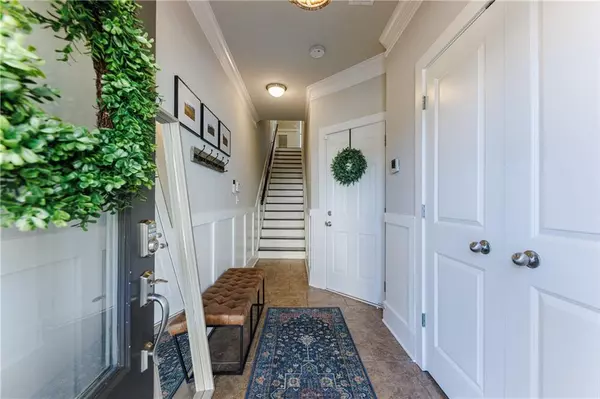For more information regarding the value of a property, please contact us for a free consultation.
2183 Colvin CT NW Atlanta, GA 30318
Want to know what your home might be worth? Contact us for a FREE valuation!

Our team is ready to help you sell your home for the highest possible price ASAP
Key Details
Sold Price $375,000
Property Type Townhouse
Sub Type Townhouse
Listing Status Sold
Purchase Type For Sale
Square Footage 1,550 sqft
Price per Sqft $241
Subdivision Park At Vinings On The Chattahoochee
MLS Listing ID 7347555
Sold Date 04/23/24
Style Craftsman,Townhouse,Traditional
Bedrooms 2
Full Baths 2
Half Baths 1
Construction Status Resale
HOA Fees $2,597
HOA Y/N Yes
Originating Board First Multiple Listing Service
Year Built 2018
Annual Tax Amount $2,697
Tax Year 2023
Lot Size 696 Sqft
Acres 0.016
Property Description
Welcome to your urban oasis in the heart of a vibrant community! Step into luxury living with this stunning 3-story townhome boasting modern elegance and convenience. With a sleek design and ample space spread across three levels, this home offers the perfect blend of style and functionality.
Enter through the inviting foyer and ascend to the main living area, where an open floor plan awaits. Entertain guests in the spacious living room, cook up culinary delights in the gourmet kitchen featuring premium appliances and sleek countertops, and savor meals in the adjacent dining area. Large windows flood the space with natural light, creating a warm and inviting atmosphere. Enjoy both a front and rear deck off the main living area to enjoy the outdoors. This is also one of the largest 2 bedroom floorplans in the community.
Retreat to the upper levels where tranquility awaits in the two generously sized bedrooms. Each bedroom offers privacy and comfort, perfect for unwinding after a long day. The master suite boasts a luxurious ensuite bathroom, providing a serene sanctuary to relax and rejuvenate.
Convenience is key with a 2-car tandem garage, providing ample parking and storage space for your vehicles and belongings. Plus, with an assigned parking spot, you'll never have to worry about finding a place to park.
Located in a vibrant community, this townhome puts you in the center of it all. Explore the bustling streets lined with shops, restaurants, and entertainment options, or take a leisurely stroll to nearby parks and green spaces. This community boasts a pool, clubhouse, playground and direct access to the walking trails on the Chattahoochee. With easy access to major highways and public transportation, commuting is a breeze.
Don't miss your chance to experience luxury urban living at its finest. Schedule a showing today and make this townhome your own slice of paradise in the city!
Location
State GA
County Fulton
Lake Name None
Rooms
Bedroom Description Roommate Floor Plan
Other Rooms None
Basement None
Dining Room Open Concept
Interior
Interior Features Crown Molding, Disappearing Attic Stairs, Double Vanity, Entrance Foyer, High Ceilings 9 ft Main, High Speed Internet, Walk-In Closet(s)
Heating Central, Natural Gas, Zoned
Cooling Ceiling Fan(s), Central Air, Electric, Zoned
Flooring Carpet, Ceramic Tile, Hardwood
Fireplaces Type None
Window Features Double Pane Windows
Appliance Dishwasher, Disposal, Dryer, Gas Range, Gas Water Heater, Microwave, Washer
Laundry Laundry Closet, Upper Level
Exterior
Exterior Feature Balcony, Lighting, Rain Gutters, Private Entrance
Parking Features Drive Under Main Level, Garage, Garage Door Opener, Garage Faces Rear, Level Driveway, Parking Lot, See Remarks
Garage Spaces 2.0
Fence None
Pool None
Community Features Clubhouse, Dog Park, Homeowners Assoc, Near Shopping, Near Trails/Greenway, Park, Playground, Pool, Sidewalks, Tennis Court(s)
Utilities Available Cable Available, Electricity Available, Natural Gas Available, Phone Available, Sewer Available, Underground Utilities, Water Available
Waterfront Description None
View Other
Roof Type Shingle
Street Surface None
Accessibility None
Handicap Access None
Porch Deck, Front Porch
Total Parking Spaces 1
Private Pool false
Building
Lot Description Landscaped, Level
Story Three Or More
Foundation Slab
Sewer Public Sewer
Water Public
Architectural Style Craftsman, Townhouse, Traditional
Level or Stories Three Or More
Structure Type Brick 3 Sides,HardiPlank Type
New Construction No
Construction Status Resale
Schools
Elementary Schools Bolton Academy
Middle Schools Willis A. Sutton
High Schools North Atlanta
Others
Senior Community no
Restrictions true
Tax ID 17 0255 LL0460
Ownership Fee Simple
Acceptable Financing Cash, Conventional, FHA, VA Loan, Other, Assumable
Listing Terms Cash, Conventional, FHA, VA Loan, Other, Assumable
Financing yes
Special Listing Condition None
Read Less

Bought with Atlanta Fine Homes Sotheby's International
GET MORE INFORMATION




