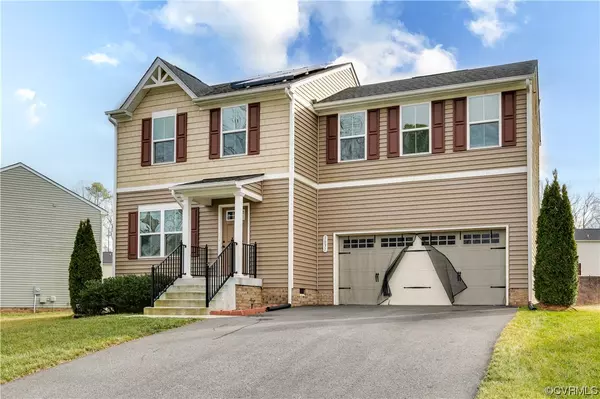For more information regarding the value of a property, please contact us for a free consultation.
1831 S Twilight LN North Chesterfield, VA 23235
Want to know what your home might be worth? Contact us for a FREE valuation!

Our team is ready to help you sell your home for the highest possible price ASAP
Key Details
Sold Price $394,000
Property Type Single Family Home
Sub Type Single Family Residence
Listing Status Sold
Purchase Type For Sale
Square Footage 1,680 sqft
Price per Sqft $234
Subdivision Twilight Bluff
MLS Listing ID 2402422
Sold Date 04/23/24
Style Two Story
Bedrooms 4
Full Baths 2
Half Baths 1
Construction Status Actual
HOA Y/N No
Year Built 2019
Annual Tax Amount $2,685
Tax Year 2023
Lot Size 0.280 Acres
Acres 0.2797
Property Description
WOW DONT MISS THIS GORGEOUS AND UPDATED SINGLE FAMILY IN THE HEART OF CHESTERFIELD. Located in Twilight Bluff, this home offers 4 generous bedrooms, 2.5 baths, open concept living space, 2-car garage! Be welcomed into an impressive sized family room which opens effortlessly into the updated kitchen and dining area, perfect for entertaining family and friends! The kitchen features sleek dark cabinetry, quartz counter top, quartz backsplash and spacious island with seating, stainless steel appliances and ample space for your dining room table. A half bath and hallway with access to the garage wrap up the first floor. On the second floor, your primary suite is boasting with space and offers walk-in closet and ensuite updated bath featuring a beautiful vanity and shower. Three additional well sized guest rooms, a shared bath and laundry room and complete the second floor. The solar panels convey at no cost to the buyer and allow for incredibly low electric bills! Also, don't miss the UPDATES quartz counter top and backsplash 2023, all bathroom 2023, wood flooring on entire firs floor 2023 , light fixture, freshly painted and landscaping. Convenience to interstates, and endless shopping and dining!
Location
State VA
County Chesterfield
Community Twilight Bluff
Area 62 - Chesterfield
Direction From Midlothian Tpk-Turn onto S.Providence Rd and go 2 mi,Turn left onto SR 647,Hicks Rd, Left on Mountain Pine Blvd, Right on Spruce Pine Dr, Left on S. Twilight Lane and home will be ahead on the right.
Interior
Interior Features Breakfast Area, Dining Area, Eat-in Kitchen, Granite Counters, High Ceilings, Kitchen Island, Bath in Primary Bedroom, Pantry, Recessed Lighting, Walk-In Closet(s)
Heating Electric, Zoned
Cooling Central Air, Electric, Zoned
Flooring Carpet, Vinyl, Wood
Appliance Cooktop, Dryer, Dishwasher, Exhaust Fan, Electric Cooking, Electric Water Heater, Disposal, Ice Maker, Microwave, Range, Refrigerator, Smooth Cooktop, Stove, Washer
Laundry Washer Hookup, Dryer Hookup
Exterior
Parking Features Attached
Garage Spaces 2.0
Pool None
Roof Type Composition,Shingle
Garage Yes
Building
Story 2
Sewer Public Sewer
Water Public
Architectural Style Two Story
Level or Stories Two
Structure Type Brick,Drywall,Vinyl Siding
New Construction No
Construction Status Actual
Schools
Elementary Schools A. M. Davis
Middle Schools Providence
High Schools Monacan
Others
Tax ID 758-69-62-27-100-000
Ownership Individuals
Security Features Smoke Detector(s)
Financing Conventional
Read Less

Bought with Coldwell Banker Avenues
GET MORE INFORMATION




