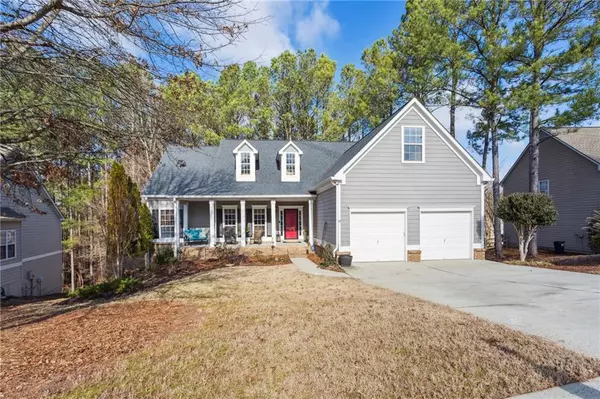For more information regarding the value of a property, please contact us for a free consultation.
26 THUNDER RIDGE LN Acworth, GA 30101
Want to know what your home might be worth? Contact us for a FREE valuation!

Our team is ready to help you sell your home for the highest possible price ASAP
Key Details
Sold Price $545,000
Property Type Single Family Home
Sub Type Single Family Residence
Listing Status Sold
Purchase Type For Sale
Square Footage 4,342 sqft
Price per Sqft $125
Subdivision Bentwater
MLS Listing ID 7339439
Sold Date 03/25/24
Style Cape Cod,Ranch,Traditional
Bedrooms 6
Full Baths 3
Construction Status Resale
HOA Fees $800
HOA Y/N Yes
Originating Board First Multiple Listing Service
Year Built 2002
Annual Tax Amount $1,361
Tax Year 2023
Lot Size 0.320 Acres
Acres 0.32
Property Description
Hurry to this Multi-Generational Southern Charmer in the sought-after Bentwater Golf Community. This inviting home is a perfect balance of grand open space combined with warmth and charm. This impressive 6 Bedroom/3 Bathroom layout offers many multi-purpose room options, while featuring the PRIMARY ON THE MAIN FLOOR! Two secondary bedrooms also accompany the main level, one on the upper level, and two in the FINISHED TERRACE LEVEL. This home is loaded with modern interior finishes, from the multi ceiling styles and heights to the extensive trim work/crown molding thru-out. Walk in and fall in love with all the natural light and large living spaces. The chef's kitchen boosts lovely granite countertops, SS appliances, and tons of storage in the custom white cabinetry. The kitchen opens right up to the great room, and you can easily walk right out to a tree lined overlook. The oversized decking and kitchen/great room living spaces make it so easy to entertain! The primary suite is spacious and offers designer dual closets. The ensuite bath is loaded with upgrades, double vanity/soaking tub/glass shower. The Laundry room is on the main level and out of the way! Upstairs you will find an amazing space in the legal bedroom/flex room which could be a home office/gym/craft rm/guest suite/playroom the options are just endless. Now for the grand finale! If this home hasn't impressed you yet, travel down to the FINISHED FULL DAYLIGHT TERRACE LEVEL with in-law suite/rental potential.
This showstopper finished terrace level provides extra living space that the multi-generational family seeks, including kitchen, den, two bedrooms, full bath, craft room/office, storage galore, and more. The terrace level opens up to a large patio entertainment area with hot tub and overlooks a spacious back yard. Bring the family, throw the party and just move in and call this HOME!!!!
The Bentwater Community has 10 tennis courts, four pickleball courts, five pools including a junior Olympic-sized pool, water slide, splash pads, a kids' pool with water features, multiple basketball courts, playgrounds, paved nature walking trail, and so much more! The Bentwater Golf Club offers social and golf memberships for an additional fee. You are close to highways, shopping, and restaurants.
Location
State GA
County Paulding
Lake Name None
Rooms
Bedroom Description In-Law Floorplan,Master on Main,Roommate Floor Plan
Other Rooms None
Basement Daylight, Exterior Entry, Finished, Interior Entry, Finished Bath, Full
Main Level Bedrooms 3
Dining Room Separate Dining Room, Open Concept
Interior
Interior Features High Ceilings 9 ft Lower, High Ceilings 9 ft Upper, Cathedral Ceiling(s), Coffered Ceiling(s), Double Vanity, Crown Molding, High Speed Internet, Entrance Foyer, His and Hers Closets, Vaulted Ceiling(s), Walk-In Closet(s), Tray Ceiling(s)
Heating Natural Gas, Zoned
Cooling Ceiling Fan(s), Central Air, Zoned
Flooring Carpet, Ceramic Tile, Hardwood, Sustainable
Fireplaces Number 1
Fireplaces Type Family Room, Gas Starter
Window Features Double Pane Windows,Shutters
Appliance Dishwasher, Disposal, Refrigerator, Gas Water Heater, Gas Range, Other, Self Cleaning Oven, Microwave
Laundry Main Level, Laundry Room, Other
Exterior
Exterior Feature Garden, Lighting, Private Yard, Rear Stairs
Parking Features Attached, Garage Door Opener, Driveway, Garage, Garage Faces Front, Kitchen Level
Garage Spaces 2.0
Fence None
Pool None
Community Features Clubhouse, Country Club, Golf, Homeowners Assoc, Park, Pickleball, Pool, Sidewalks, Swim Team, Street Lights
Utilities Available Cable Available, Electricity Available, Natural Gas Available, Phone Available, Sewer Available, Water Available
Waterfront Description None
View Trees/Woods
Roof Type Composition
Street Surface Paved
Accessibility None
Handicap Access None
Porch Deck, Covered, Front Porch, Patio
Total Parking Spaces 2
Private Pool false
Building
Lot Description Back Yard, Landscaped, Other, Wooded, Front Yard
Story Multi/Split
Foundation None
Sewer Public Sewer
Water Public
Architectural Style Cape Cod, Ranch, Traditional
Level or Stories Multi/Split
Structure Type Cement Siding,HardiPlank Type
New Construction No
Construction Status Resale
Schools
Elementary Schools Burnt Hickory
Middle Schools Sammy Mcclure Sr.
High Schools North Paulding
Others
HOA Fee Include Swim,Tennis,Maintenance Grounds
Senior Community no
Restrictions true
Tax ID 049282
Special Listing Condition None
Read Less

Bought with Atlanta Communities



