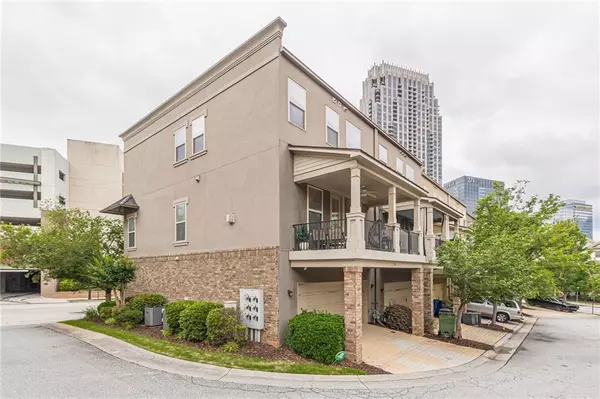For more information regarding the value of a property, please contact us for a free consultation.
383 16th ST NW #6 Atlanta, GA 30363
Want to know what your home might be worth? Contact us for a FREE valuation!

Our team is ready to help you sell your home for the highest possible price ASAP
Key Details
Sold Price $640,000
Property Type Townhouse
Sub Type Townhouse
Listing Status Sold
Purchase Type For Sale
Square Footage 1,742 sqft
Price per Sqft $367
Subdivision Atlantic Station Home Park
MLS Listing ID 7274389
Sold Date 11/20/23
Style Townhouse
Bedrooms 3
Full Baths 3
Half Baths 1
Construction Status Resale
HOA Fees $250
HOA Y/N Yes
Originating Board First Multiple Listing Service
Year Built 2010
Annual Tax Amount $7,877
Tax Year 2022
Lot Size 871 Sqft
Acres 0.02
Property Description
* Fully Re-Built in 2022* New Sheetrock, New Ceilings, New Hardwood Floors**
New Kitchen Cabinets * New Appliances * New Light Fixtures * Quartz Countertops * New Hardware on Doors & Windows * and much more...
This is a Luxury Townhome ** Three Levels ** in the Middle of ATLANTIC STATION * HOME PARK ** GA Tech ** THIS ONE HAS IT ALL. Three Bedrooms (3), Three Baths (3), One Half Bath (1), Two-Car Garage, Hardwood Floors on all three Levels, wonderful IN-TOWN COMMUNITY. Main Level Open Concept Living with a gourmet Kitchen featuring the High-End Finishes like Quartz Countertops, Breakfast Bar, Brand New Kitchen Cabinets, New professional Grade Appliances , Designer color pallet to please the most discerning Tenants. The Kitchen is open to the Family Room with cozy Sitting Area complimented by a Fireplace Electric Decorative, and a Spacious and Open Dining Area. Conveniently, just a door separates you from your private walk-out balcony for your Outdoor Grilling and relaxing with your favorite Cocktails. Also on this Level is a Formal Living Room with a big Cushy , Sectional Leather Sofa. Also on this Main Level is a Powder Room. The Upper Level features two Master Bedroom Suites with Ensuite spacious Full Bathrooms, double Vanities, Quartz/Granite Counters and private Water Closets. One Bath has separate Tub and separate Shower, the other Bath has an extra Spacious Shower. Both Bedrooms on this Level have Walk-In-Closets with custom Organizers and Shelving. Also conveniently located at this level is your Washer/Dryer Closet. But wait there is more, a terrace Level which has a Full Bedroom Suite with Full Bath. This space could also be used as an Office Suite as it features a private separate Entrance from 16th Street. Parking in your two-Car Garage is large with storage area. The small and private Subdivision also features a limited amount of Guest Parking.
Within walking distance is Shopping, Dining, Entertainment, Public Transportation, GA Tech College Campus and much more.
Location
State GA
County Fulton
Lake Name None
Rooms
Bedroom Description Double Master Bedroom,Oversized Master,Split Bedroom Plan
Other Rooms None
Basement None
Dining Room Open Concept, Seats 12+
Interior
Interior Features Bookcases, Double Vanity, Entrance Foyer, High Ceilings 9 ft Lower, High Ceilings 10 ft Main, High Ceilings 10 ft Upper, High Speed Internet, Tray Ceiling(s), Walk-In Closet(s)
Heating Central, Forced Air, Natural Gas
Cooling Ceiling Fan(s), Central Air, Electric Air Filter, Zoned
Flooring Ceramic Tile, Hardwood
Fireplaces Number 1
Fireplaces Type Factory Built, Family Room, Gas Log
Window Features Plantation Shutters
Appliance Dishwasher, Disposal, Dryer, Electric Oven, Gas Cooktop, Gas Water Heater, Microwave, Range Hood, Refrigerator, Self Cleaning Oven, Washer
Laundry In Hall, Laundry Closet
Exterior
Exterior Feature Lighting, Private Rear Entry, Rain Gutters
Parking Features Attached, Covered, Drive Under Main Level, Garage, Garage Door Opener, Garage Faces Rear, On Street
Garage Spaces 2.0
Fence None
Pool None
Community Features Homeowners Assoc, Near Schools, Near Shopping, Public Transportation, Restaurant, Sidewalks, Street Lights
Utilities Available Cable Available, Electricity Available, Natural Gas Available, Phone Available, Sewer Available, Underground Utilities, Water Available
Waterfront Description None
View City
Roof Type Composition
Street Surface Asphalt
Accessibility None
Handicap Access None
Porch Rear Porch
Private Pool false
Building
Lot Description Landscaped, Private, Zero Lot Line
Story Three Or More
Foundation None
Sewer Public Sewer
Water Public
Architectural Style Townhouse
Level or Stories Three Or More
Structure Type Brick 4 Sides
New Construction No
Construction Status Resale
Schools
Elementary Schools Centennial Place
Middle Schools Centennial Place
High Schools Midtown
Others
HOA Fee Include Maintenance Grounds,Reserve Fund,Security,Termite
Senior Community no
Restrictions false
Tax ID 17 014800051273
Ownership Fee Simple
Financing no
Special Listing Condition None
Read Less

Bought with Engel & Volkers Atlanta



