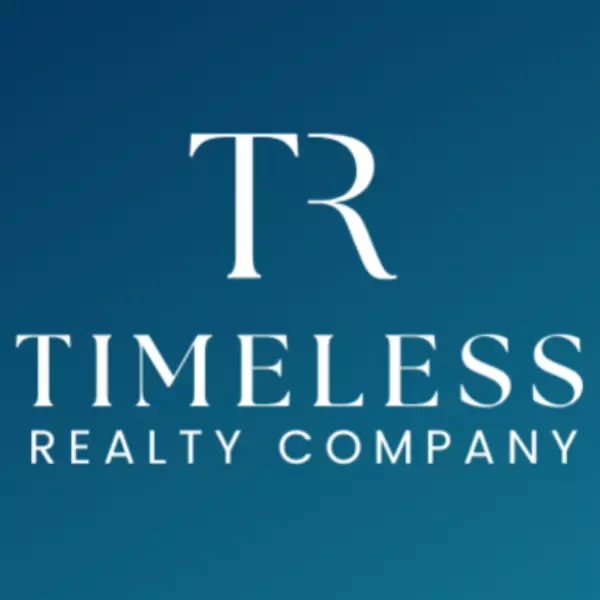For more information regarding the value of a property, please contact us for a free consultation.
7913 Bur Oak LN North Chesterfield, VA 23237
Want to know what your home might be worth? Contact us for a FREE valuation!

Our team is ready to help you sell your home for the highest possible price ASAP
Key Details
Sold Price $260,000
Property Type Single Family Home
Sub Type Detached
Listing Status Sold
Purchase Type For Sale
Square Footage 1,518 sqft
Price per Sqft $171
Subdivision Brentwood
MLS Listing ID 2210130
Sold Date 06/07/22
Style Two Story
Bedrooms 4
Full Baths 2
Construction Status Actual
HOA Y/N No
Year Built 1998
Annual Tax Amount $1,909
Tax Year 2021
Lot Size 0.370 Acres
Acres 0.37
Property Sub-Type Detached
Property Description
This quaint cape-cod style home is nestled at the end of a quiet cul-de-sac in the Brentwood subdivision of North Chesterfield. Upon entering the front door you will be welcomed into the cozy living room with vaulted ceilings and windows that naturally light the room. The kitchen offers sliding glass door access to the deck, perfect for grilling and entertaining, as well as appliances that convey and an eat in area for meals. Rounding out the first floor are two bedrooms, one full guest bath, and the laundry closet. Upstairs you will find two large bedrooms, including the large primary bedroom, and a Jack n Jill bath that separates the two. Outside you will enjoy the charming front porch and the semi private backyard, surrounded by protected wetlands. Located in close proximity to 288 for easy access to Chesterfield, Richmond, and all things entertainment!
Location
State VA
County Chesterfield
Community Brentwood
Area 52 - Chesterfield
Interior
Interior Features Bedroom on Main Level, Ceiling Fan(s), Eat-in Kitchen, Bath in Primary Bedroom, Solid Surface Counters
Heating Electric, Heat Pump
Cooling Electric, Heat Pump
Flooring Carpet, Laminate, Linoleum
Fireplaces Number 1
Fireplaces Type Gas
Fireplace Yes
Appliance Dryer, Dishwasher, Electric Cooking, Electric Water Heater, Oven, Refrigerator, Range Hood, Smooth Cooktop, Stove, Washer
Laundry Washer Hookup
Exterior
Exterior Feature Deck, Paved Driveway
Fence None
Pool None
Roof Type Asphalt,Shingle
Porch Rear Porch, Front Porch, Deck
Garage No
Building
Sewer Public Sewer
Water Public
Architectural Style Two Story
Structure Type Drywall,Vinyl Siding,Wood Siding
New Construction No
Construction Status Actual
Schools
Elementary Schools Beulah
Middle Schools Falling Creek
High Schools Bird
Others
Tax ID 779-67-50-01-200-000
Ownership Individuals
Security Features Security System,Smoke Detector(s)
Financing Conventional
Read Less

Bought with Timeless Realty Company



