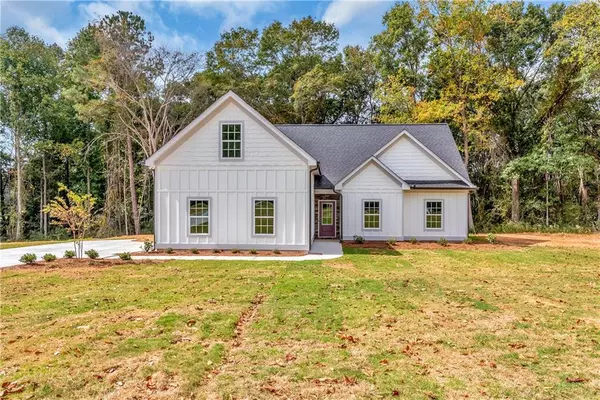For more information regarding the value of a property, please contact us for a free consultation.
184 Hill ST Homer, GA 30547
Want to know what your home might be worth? Contact us for a FREE valuation!

Our team is ready to help you sell your home for the highest possible price ASAP
Key Details
Sold Price $340,000
Property Type Single Family Home
Sub Type Single Family Residence
Listing Status Sold
Purchase Type For Sale
Square Footage 2,080 sqft
Price per Sqft $163
MLS Listing ID 7249410
Sold Date 09/12/23
Style Ranch
Bedrooms 4
Full Baths 2
Construction Status Resale
HOA Y/N No
Originating Board First Multiple Listing Service
Year Built 2023
Annual Tax Amount $208
Tax Year 2022
Lot Size 1.540 Acres
Acres 1.54
Property Description
Better than when it was new. Come check this home out that was built six months ago. Seller hates to let it go but they have to move to their next destination in life. The property was a new construction when they purchased it so everything in it is new. It offers a large lot with a huge front yard and a covered patio in the back. The back yard has some woods for privacy and a great entertaining area with a firepit already in place. The inside has a open-concept living and kitchen area. Master -suite is on the main level and split from the other bedrooms. The bedroom upstairs is very large with a oversized closet. The master suite is a nice size with a great en-suite attached. The en-suite offers a tile shower with glass doors, tile flooring, a oversized soaking tube, and double vanities. LVT flooring in all the common areas and carpet in the bedrooms. Stainless steel appliances with the fridge included.
Location
State GA
County Banks
Lake Name None
Rooms
Bedroom Description Master on Main, Split Bedroom Plan
Other Rooms None
Basement None
Main Level Bedrooms 3
Dining Room Seats 12+, Separate Dining Room
Interior
Interior Features Double Vanity, Entrance Foyer, High Ceilings 9 ft Main, High Speed Internet, His and Hers Closets, Low Flow Plumbing Fixtures, Vaulted Ceiling(s), Walk-In Closet(s)
Heating Central, Electric, Heat Pump
Cooling Ceiling Fan(s), Central Air, Heat Pump
Flooring Carpet, Laminate, Stone, Vinyl
Fireplaces Number 1
Fireplaces Type Factory Built, Living Room
Window Features Double Pane Windows, Insulated Windows, Shutters
Appliance Dishwasher, Electric Range, Electric Water Heater, Microwave, Refrigerator
Laundry Laundry Room, Main Level
Exterior
Exterior Feature Private Yard
Parking Features Attached, Garage, Garage Door Opener, Kitchen Level
Garage Spaces 2.0
Fence None
Pool None
Community Features None
Utilities Available Electricity Available, Phone Available, Underground Utilities, Water Available
Waterfront Description None
View Rural
Roof Type Composition
Street Surface Asphalt
Accessibility None
Handicap Access None
Porch Covered, Rear Porch
Private Pool false
Building
Lot Description Back Yard, Front Yard, Landscaped, Level
Story One
Foundation Slab
Sewer Septic Tank
Water Public
Architectural Style Ranch
Level or Stories One
Structure Type Cement Siding
New Construction No
Construction Status Resale
Schools
Elementary Schools Banks County
Middle Schools Banks County
High Schools Banks County
Others
Senior Community no
Restrictions false
Tax ID B40B036C
Special Listing Condition None
Read Less

Bought with EXP Realty, LLC.



