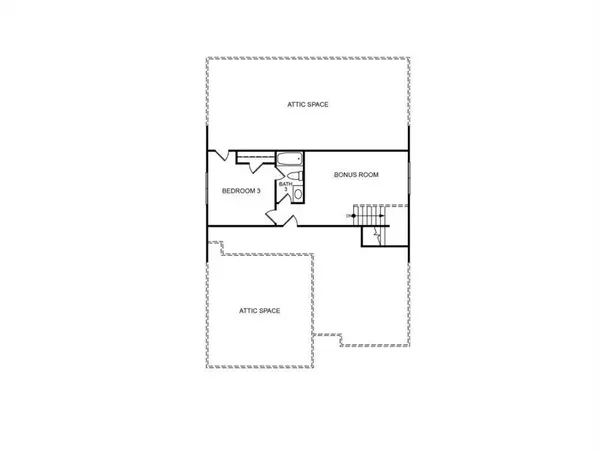For more information regarding the value of a property, please contact us for a free consultation.
124 Wild Turkey PASS Homer, GA 30547
Want to know what your home might be worth? Contact us for a FREE valuation!

Our team is ready to help you sell your home for the highest possible price ASAP
Key Details
Sold Price $379,900
Property Type Single Family Home
Sub Type Single Family Residence
Listing Status Sold
Purchase Type For Sale
Square Footage 2,283 sqft
Price per Sqft $166
Subdivision Chimney Oaks
MLS Listing ID 7162168
Sold Date 06/02/23
Style Craftsman, Ranch
Bedrooms 3
Full Baths 3
Construction Status Under Construction
HOA Fees $1,080
HOA Y/N Yes
Originating Board First Multiple Listing Service
Year Built 2023
Annual Tax Amount $1
Tax Year 2021
Lot Size 8,712 Sqft
Acres 0.2
Property Description
Arlington II plan by Direct Residential Communities is set in a captivating golf country club with swim, tennis, pickle ball and restaurants in Historic Homer. This 3-bedroom 3 bath home on a full basement offers 2 bedrooms on the main, with a third bedroom and full bath with a loft upstairs making it a great in-law or junior suite. Enjoy a Sun-filled Gourmet eat in kitchen with a large granite Island which is a cook's delight. Don't miss any family fun with the transitional open floor plan into the family room. Watch TV or a relax in front of the direct vent fireplace, maybe go outside and sip lemonade under your covered patio with ceiling fan or start the garden you have been dreaming of. End the day in your grand owner's suite and dreamy owner's bath with granite counters and tile shower. This plan offers a new era in elegant living! Quick move-in.
Location
State GA
County Banks
Lake Name None
Rooms
Bedroom Description Master on Main
Other Rooms None
Basement Exterior Entry, Full, Unfinished
Main Level Bedrooms 2
Dining Room Other
Interior
Interior Features Double Vanity, Entrance Foyer, High Ceilings 9 ft Main, Tray Ceiling(s), Walk-In Closet(s)
Heating Central, Electric
Cooling Ceiling Fan(s), Central Air
Flooring Carpet, Ceramic Tile, Other
Fireplaces Number 1
Fireplaces Type Electric, Factory Built, Living Room
Window Features None
Appliance Dishwasher, Electric Range, Electric Water Heater, Microwave
Laundry Laundry Room, Main Level
Exterior
Exterior Feature Rain Gutters
Parking Features Garage, Garage Faces Front
Garage Spaces 2.0
Fence None
Pool None
Community Features Clubhouse, Homeowners Assoc, Pool, Sidewalks, Street Lights, Tennis Court(s)
Utilities Available Electricity Available, Phone Available, Water Available
Waterfront Description None
View Other
Roof Type Composition, Shingle
Street Surface Asphalt
Accessibility None
Handicap Access None
Porch Covered, Deck, Front Porch
Private Pool false
Building
Lot Description Landscaped
Story One and One Half
Foundation See Remarks
Sewer Septic Tank
Water Public
Architectural Style Craftsman, Ranch
Level or Stories One and One Half
Structure Type Fiber Cement, Other
New Construction No
Construction Status Under Construction
Schools
Elementary Schools Banks County
Middle Schools Banks County
High Schools Banks County
Others
HOA Fee Include Swim/Tennis
Senior Community no
Restrictions false
Ownership Fee Simple
Acceptable Financing Conventional, FHA, USDA Loan, VA Loan
Listing Terms Conventional, FHA, USDA Loan, VA Loan
Financing no
Special Listing Condition None
Read Less

Bought with Buffington Real Estate Group, LLC



