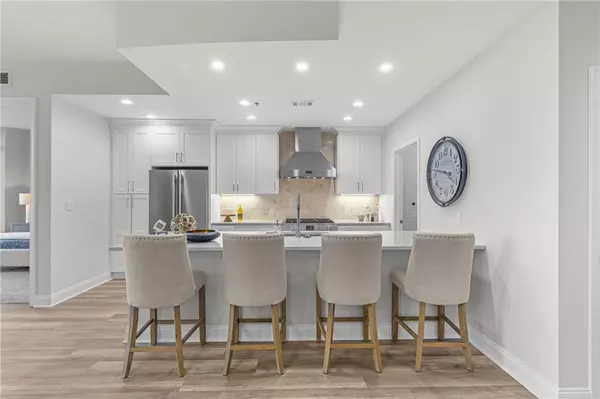For more information regarding the value of a property, please contact us for a free consultation.
270 17th ST NW #3304 Atlanta, GA 30363
Want to know what your home might be worth? Contact us for a FREE valuation!

Our team is ready to help you sell your home for the highest possible price ASAP
Key Details
Sold Price $750,000
Property Type Condo
Sub Type Condominium
Listing Status Sold
Purchase Type For Sale
Square Footage 2,152 sqft
Price per Sqft $348
Subdivision The Atlantic
MLS Listing ID 7164343
Sold Date 04/28/23
Style Contemporary/Modern, High Rise (6 or more stories)
Bedrooms 3
Full Baths 3
Construction Status New Construction
HOA Fees $1,055
HOA Y/N Yes
Originating Board First Multiple Listing Service
Year Built 2009
Tax Year 2021
Property Description
$30,000 Seller Incentive - Buy Down Your Interest Rate, Pay Homeowners Association Dues or Closing Costs
Unparalleled views of the Buckhead skyline as views as far as the Appalachian Mountains. Your new home has some of the largest square footage of any floor plan in The Atlantic with a massive oversized primary bedroom with 3 separate closets all with in the primary suite. An incredible amount of square footage so a perfect layout if you are working from home or if you love to host dinners for entertainment. We have recently fully upgraded the home with brand new Quartz counter tops in the kitchen and bathrooms and replaced the cabinetry with new white shaker cabinetry as well as new backsplash, new flooring, new lighting and brand new Italian stainless steel appliances. Presentation gallery hours are Thursday– Sunday 12PM to 5PM. Appointments are encouraged.
Location
State GA
County Fulton
Lake Name None
Rooms
Bedroom Description Master on Main, Oversized Master, Split Bedroom Plan
Other Rooms None
Basement None
Main Level Bedrooms 3
Dining Room Open Concept
Interior
Interior Features Double Vanity, High Ceilings 10 ft Main, His and Hers Closets, Walk-In Closet(s), Other
Heating Central, Electric
Cooling Central Air
Flooring Hardwood
Fireplaces Type Outside
Window Features None
Appliance Dishwasher, Disposal, Dryer, Gas Oven, Gas Range, Refrigerator, Washer
Laundry In Kitchen, Laundry Room
Exterior
Exterior Feature Balcony, Gas Grill
Parking Features Assigned, Attached, Garage, Garage Door Opener, Valet
Garage Spaces 2.0
Fence None
Pool None
Community Features Catering Kitchen, Clubhouse, Concierge, Fitness Center, Homeowners Assoc, Meeting Room, Near Marta, Near Shopping, Pool, Public Transportation, Restaurant, Sidewalks
Utilities Available None
Waterfront Description None
View City
Roof Type Other
Street Surface Paved
Accessibility None
Handicap Access None
Porch Side Porch
Total Parking Spaces 2
Building
Lot Description Landscaped
Story One
Foundation See Remarks
Sewer Public Sewer
Water Public
Architectural Style Contemporary/Modern, High Rise (6 or more stories)
Level or Stories One
Structure Type Cement Siding
New Construction No
Construction Status New Construction
Schools
Elementary Schools Centennial Place
Middle Schools David T Howard
High Schools Midtown
Others
HOA Fee Include Door person, Gas, Insurance, Maintenance Structure, Maintenance Grounds, Reserve Fund, Security, Swim/Tennis, Trash
Senior Community no
Restrictions true
Ownership Condominium
Financing no
Special Listing Condition None
Read Less

Bought with Virtual Properties Realty.com



