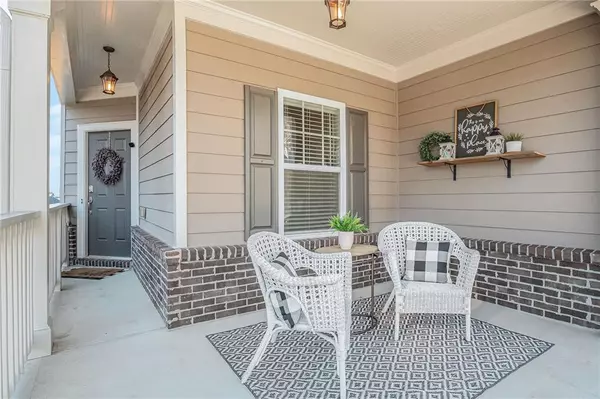For more information regarding the value of a property, please contact us for a free consultation.
1654 Abbot LN NW Atlanta, GA 30318
Want to know what your home might be worth? Contact us for a FREE valuation!

Our team is ready to help you sell your home for the highest possible price ASAP
Key Details
Sold Price $575,000
Property Type Single Family Home
Sub Type Single Family Residence
Listing Status Sold
Purchase Type For Sale
Square Footage 2,839 sqft
Price per Sqft $202
Subdivision West Highlands
MLS Listing ID 7176520
Sold Date 03/20/23
Style Craftsman
Bedrooms 5
Full Baths 4
Construction Status Resale
HOA Fees $1,400
HOA Y/N Yes
Originating Board First Multiple Listing Service
Year Built 2011
Annual Tax Amount $6,147
Tax Year 2022
Lot Size 3,920 Sqft
Acres 0.09
Property Description
Amazing 5 bedroom, 4 full bathroom home on a finished basement in the highly sought after West Highlands Community. The Main floor is an entertainer's dream & offers wonderful natural sunlight, beautiful hardwood flooring, bedroom/office & full bathroom. The kitchen offers granite countertops with a breakfast bar, modern cabinets, stainless steel appliances, pantry & plenty of excellent storage space. The oversized back deck is covered and screened and has a side grilling area. Upstairs find 3 excellent sized bedrooms, all with vaulted ceilings, a laundry room and two full bathrooms. The oversized owners suit offers warm natural light, a walk-in closet with built in shelving & trendy designer paint colors. The terrace level offers a second family room, large bedroom and full bathroom. The back patio is a great space to take in some fresh air and entertain by the firepit in your fenced back yard. This one owner home has been meticulously maintained and updated over the years. Don't forget to relax by the resort style pool, Herman E. Perry Park, and common green spaces throughout the neighborhood. Minutes from award winning dining, shopping, trails that connect to the Atlanta BeltLine, Westside Park, Quarry Yards, and Hike Proctor Creek Greenway. Minutes to interstates, public transportation/Marta, the Braves field & Battery, the Mercedes Stadium, colleges & universities, museums, theaters, Centennial Olympic Park, and the Georgia Aquarium. Awesome location! In-town living at its best.
Location
State GA
County Fulton
Lake Name None
Rooms
Bedroom Description In-Law Floorplan, Oversized Master
Other Rooms None
Basement Daylight, Exterior Entry, Finished, Finished Bath, Full, Interior Entry
Main Level Bedrooms 1
Dining Room Other
Interior
Interior Features High Ceilings 9 ft Main, High Ceilings 9 ft Upper, Vaulted Ceiling(s), Walk-In Closet(s)
Heating Central
Cooling Ceiling Fan(s), Central Air, Zoned
Flooring Carpet, Ceramic Tile, Hardwood
Fireplaces Number 1
Fireplaces Type Factory Built, Family Room
Window Features Double Pane Windows, Insulated Windows
Appliance Dishwasher, Gas Cooktop, Gas Oven, Gas Range, Gas Water Heater, Microwave, Refrigerator
Laundry Upper Level
Exterior
Exterior Feature Private Front Entry, Private Rear Entry, Private Yard, Rain Gutters
Parking Features Garage
Garage Spaces 1.0
Fence Back Yard, Fenced, Wood
Pool None
Community Features Dog Park, Near Beltline, Near Marta, Near Shopping, Near Trails/Greenway, Park, Playground, Pool, Public Transportation, Restaurant, Sidewalks, Tennis Court(s)
Utilities Available Cable Available, Electricity Available, Natural Gas Available, Phone Available, Sewer Available, Underground Utilities, Water Available
Waterfront Description None
View City
Roof Type Composition
Street Surface Concrete
Accessibility None
Handicap Access None
Porch Deck, Enclosed, Front Porch, Patio, Rear Porch, Screened
Total Parking Spaces 2
Building
Lot Description Back Yard, Cul-De-Sac
Story Two
Foundation Concrete Perimeter, Pillar/Post/Pier
Sewer Public Sewer
Water Public
Architectural Style Craftsman
Level or Stories Two
Structure Type Brick Front, Cement Siding, HardiPlank Type
New Construction No
Construction Status Resale
Schools
Elementary Schools William M.Boyd
Middle Schools John Lewis Invictus Academy/Harper-Archer
High Schools Frederick Douglass
Others
HOA Fee Include Swim/Tennis
Senior Community no
Restrictions false
Tax ID 17 022400031405
Acceptable Financing Cash, Conventional, FHA
Listing Terms Cash, Conventional, FHA
Special Listing Condition None
Read Less

Bought with Keller Williams Realty Peachtree Rd.
GET MORE INFORMATION




