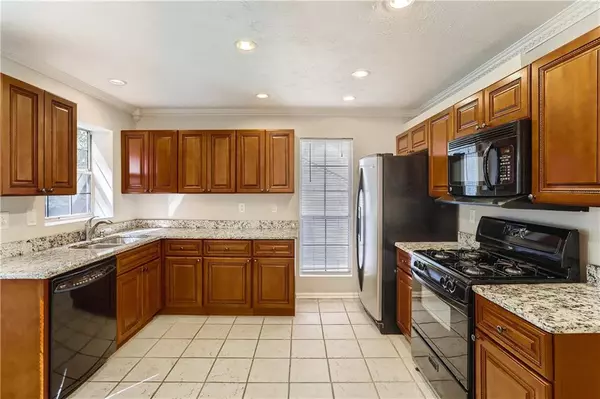For more information regarding the value of a property, please contact us for a free consultation.
5155 N Bridges DR Alpharetta, GA 30022
Want to know what your home might be worth? Contact us for a FREE valuation!

Our team is ready to help you sell your home for the highest possible price ASAP
Key Details
Sold Price $440,000
Property Type Single Family Home
Sub Type Single Family Residence
Listing Status Sold
Purchase Type For Sale
Square Footage 2,160 sqft
Price per Sqft $203
Subdivision North Bridges
MLS Listing ID 7099752
Sold Date 10/07/22
Style Traditional
Bedrooms 3
Full Baths 2
Half Baths 1
Construction Status Resale
HOA Y/N No
Year Built 1987
Annual Tax Amount $1,116
Tax Year 2021
Lot Size 7,021 Sqft
Acres 0.1612
Property Description
Prime location in Johns Creek. Home resides on a partial finished basement, private level fence backyard, ideal for grilling out and entertaining all summer. 3 bedrooms, plus home office or bonus room. This home has REAL ¾” hardwood floors through out! Loaded with extensive high end crown molding throughout house. Upgraded front & rear doors. Kitchen has gorgeous upgraded self-closing cabinets, granite countertops, tile floor, views the private back yard. Large family room with cozy fireplace. Separate dining room and living room. On the upper level is the Master Suite with vaulted ceilings, walk-in closet and tons of natural light. The secondary bedrooms are all generously sized. Oversized Garage. Beautiful 1 mile long nature trail at end of street that has an untouched stream with wildlife. Walking distance to schools. Great location and schools!
Location
State GA
County Fulton
Lake Name None
Rooms
Bedroom Description Roommate Floor Plan
Other Rooms Shed(s)
Basement Daylight, Exterior Entry, Finished, Interior Entry, Partial, Unfinished
Dining Room Separate Dining Room
Interior
Interior Features Cathedral Ceiling(s), Entrance Foyer, High Ceilings 9 ft Upper, Vaulted Ceiling(s), Walk-In Closet(s)
Heating Central
Cooling Ceiling Fan(s), Central Air
Flooring Ceramic Tile, Hardwood
Fireplaces Number 1
Fireplaces Type Family Room
Window Features Double Pane Windows
Appliance Dishwasher, Gas Range, Gas Water Heater, Microwave
Laundry In Hall, Upper Level
Exterior
Exterior Feature Private Front Entry, Private Rear Entry, Private Yard, Storage
Parking Features Attached, Garage, Garage Faces Front
Garage Spaces 2.0
Fence Fenced, Wood
Pool None
Community Features Near Schools, Near Shopping, Street Lights
Utilities Available Cable Available, Electricity Available, Natural Gas Available, Phone Available, Sewer Available, Underground Utilities, Water Available
Waterfront Description None
View City
Roof Type Composition
Street Surface Paved
Accessibility Accessible Entrance
Handicap Access Accessible Entrance
Porch Patio
Total Parking Spaces 2
Building
Lot Description Back Yard, Front Yard, Level, Private
Story Two
Foundation See Remarks
Sewer Public Sewer
Water Public
Architectural Style Traditional
Level or Stories Two
Structure Type Wood Siding
New Construction No
Construction Status Resale
Schools
Elementary Schools Abbotts Hill
Middle Schools Taylor Road
High Schools Chattahoochee
Others
Senior Community no
Restrictions false
Tax ID 11 056102010617
Acceptable Financing Cash, Conventional
Listing Terms Cash, Conventional
Special Listing Condition None
Read Less

Bought with BHGRE Metro Brokers



