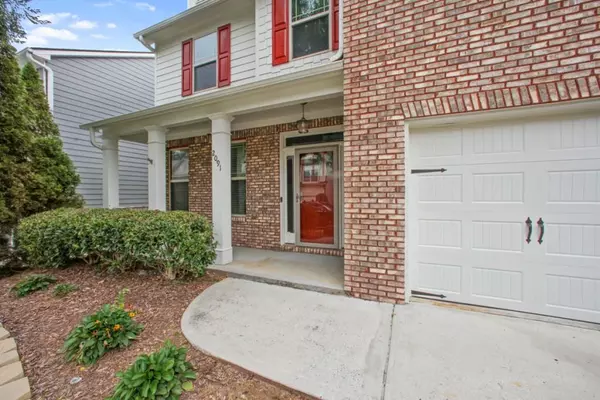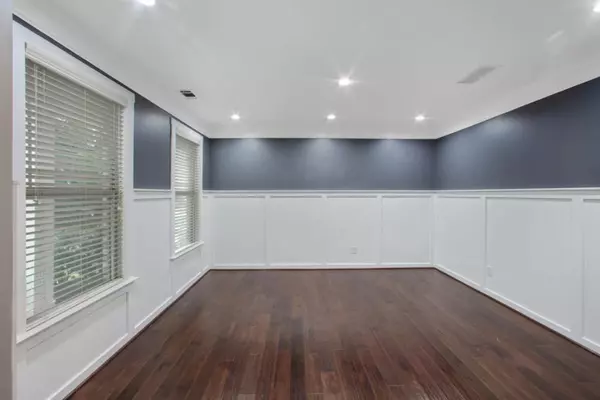For more information regarding the value of a property, please contact us for a free consultation.
2091 Old Georgian TER NW Atlanta, GA 30318
Want to know what your home might be worth? Contact us for a FREE valuation!

Our team is ready to help you sell your home for the highest possible price ASAP
Key Details
Sold Price $600,000
Property Type Single Family Home
Sub Type Single Family Residence
Listing Status Sold
Purchase Type For Sale
Square Footage 3,785 sqft
Price per Sqft $158
Subdivision Vinings On The Chattahoochee
MLS Listing ID 7102310
Sold Date 09/19/22
Style Other
Bedrooms 4
Full Baths 3
Construction Status Resale
HOA Fees $800
HOA Y/N Yes
Year Built 2008
Annual Tax Amount $4,672
Tax Year 2021
Lot Size 5,662 Sqft
Acres 0.13
Property Description
Lovely craftsman style home located in the highly desirable neighborhood of Vinings on the Chattahoochee. This move in ready updated four-bedroom, three-bath turnkey residence features stunning new light fixtures and modern design detail throughout the home. The two-story entry opens directly to the private den, office, or formal living room. The home's main level features open concept living, with a large family room, gas fireplace, and expansive windows allowing for tons of natural light. The open kitchen encompasses stainless steel appliances, double ovens, gas cooktop, granite counters, tile backsplash, and pendant lighting. Enjoy meals at the breakfast bar or adjacent to the beautiful bay kitchen windows, with views to the private fenced in backyard. Follow the wrought iron staircase to the second level, opening to a spacious loft, perfect for a media room, play area, or an upstairs office. The oversized primary suite is complete with vaulted ceilings and separate seating area with custom built-in closets. The ensuite bath boasts double vanities, a large garden tub, separate shower, and an ample walk-in closet. Two additional bedrooms round out the second floor living space. The first comes complete with an ensuite bath. With great schools, active Homeowners' Association, community pool, tennis courts, clubhouse, gym, and playground, this home is truly a suburban paradise. Easy access to 285/Downtown/Midtown, plus close proximity to the Battery, the Westside Park, shops, Interstate, Silver Comet Trail, and restaurants makes for ideal living.
Location
State GA
County Fulton
Lake Name None
Rooms
Bedroom Description Other
Other Rooms None
Basement None
Main Level Bedrooms 1
Dining Room Separate Dining Room
Interior
Interior Features Coffered Ceiling(s), Entrance Foyer, His and Hers Closets, Walk-In Closet(s)
Heating Central, Natural Gas
Cooling Central Air
Flooring Hardwood
Fireplaces Number 1
Fireplaces Type Other Room
Window Features Insulated Windows
Appliance Dishwasher, Disposal, Double Oven, Dryer, Gas Cooktop, Microwave, Refrigerator, Washer
Laundry Laundry Room, Lower Level
Exterior
Exterior Feature Other
Parking Features Driveway, Garage, Garage Door Opener, Garage Faces Front
Garage Spaces 2.0
Fence Back Yard
Pool None
Community Features Clubhouse, Fitness Center, Homeowners Assoc, Near Beltline, Near Schools, Playground, Pool, Sidewalks, Tennis Court(s)
Utilities Available Cable Available, Electricity Available, Natural Gas Available, Phone Available, Sewer Available, Water Available
Waterfront Description None
View Other
Roof Type Other
Street Surface Concrete
Accessibility Accessible Entrance, Accessible Hallway(s), Accessible Kitchen Appliances, Accessible Washer/Dryer
Handicap Access Accessible Entrance, Accessible Hallway(s), Accessible Kitchen Appliances, Accessible Washer/Dryer
Porch Front Porch, Patio
Total Parking Spaces 2
Building
Lot Description Back Yard, Landscaped
Story Two
Foundation See Remarks
Sewer Public Sewer
Water Public
Architectural Style Other
Level or Stories Two
Structure Type Brick Front
New Construction No
Construction Status Resale
Schools
Elementary Schools Bolton Academy
Middle Schools Willis A. Sutton
High Schools North Atlanta
Others
HOA Fee Include Maintenance Structure, Security, Swim/Tennis
Senior Community no
Restrictions false
Tax ID 17 0256 LL1764
Ownership Fee Simple
Financing no
Special Listing Condition None
Read Less

Bought with Dorsey Alston Realtors
GET MORE INFORMATION




