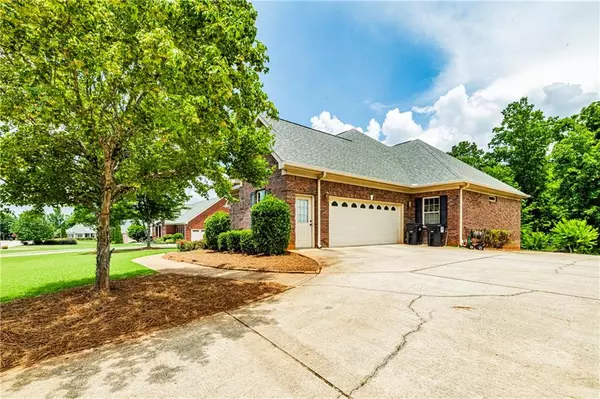For more information regarding the value of a property, please contact us for a free consultation.
222 Hummingbird CT Hampton, GA 30228
Want to know what your home might be worth? Contact us for a FREE valuation!

Our team is ready to help you sell your home for the highest possible price ASAP
Key Details
Sold Price $600,000
Property Type Single Family Home
Sub Type Single Family Residence
Listing Status Sold
Purchase Type For Sale
Square Footage 4,683 sqft
Price per Sqft $128
Subdivision Nature'S Point
MLS Listing ID 7078150
Sold Date 08/15/22
Style Ranch
Bedrooms 5
Full Baths 3
Half Baths 1
Construction Status Resale
HOA Y/N No
Year Built 2005
Annual Tax Amount $3,371
Tax Year 2021
Lot Size 0.791 Acres
Acres 0.7911
Property Description
All brick custom-built ranch home with 5 bedrooms / 3.5 baths on a finished basement with an in-law suite addition. Features include open floor plan with stone countertops, 4 piece crown molding, wide casing, 6 inch baseboards, architectural arches, marble shower in owners suite and hardwood flooring throughout. 2 driveways on the property with one leading to the basement workshop. The basement offers a full kitchen, secondary bedrooms, a finished bathroom with walk-in shower, fitness room, game room and french doors leading out to a level backyard. This small community consists of 4 sided brick homes on large manicured lots conveniently located to shopping, dining, and I-75. No HOA fees.
Location
State GA
County Henry
Lake Name None
Rooms
Bedroom Description In-Law Floorplan, Master on Main
Other Rooms None
Basement Daylight, Driveway Access, Exterior Entry, Finished, Finished Bath, Full
Main Level Bedrooms 3
Dining Room Open Concept, Separate Dining Room
Interior
Interior Features Double Vanity, High Ceilings 10 ft Main, Walk-In Closet(s)
Heating Central, Electric, Forced Air, Zoned
Cooling Ceiling Fan(s), Central Air
Flooring Hardwood, Stone
Fireplaces Number 2
Fireplaces Type Family Room
Window Features Double Pane Windows
Appliance Dishwasher, Electric Range, Microwave, Range Hood, Refrigerator
Laundry In Basement, Laundry Room, Main Level
Exterior
Exterior Feature Rain Gutters
Parking Features Covered, Garage, Garage Door Opener, Garage Faces Side, Kitchen Level, Level Driveway
Garage Spaces 3.0
Fence None
Pool None
Community Features RV/Boat Storage
Utilities Available Cable Available, Electricity Available, Phone Available, Water Available
Waterfront Description None
View Rural
Roof Type Composition
Street Surface Paved
Accessibility Accessible Entrance
Handicap Access Accessible Entrance
Porch Covered, Front Porch, Patio, Rear Porch
Total Parking Spaces 4
Building
Lot Description Back Yard, Front Yard, Landscaped, Level
Story Two
Foundation Concrete Perimeter
Sewer Septic Tank
Water Public
Architectural Style Ranch
Level or Stories Two
Structure Type Brick 4 Sides
New Construction No
Construction Status Resale
Schools
Elementary Schools Mount Carmel - Henry
Middle Schools Dutchtown
High Schools Dutchtown
Others
Senior Community no
Restrictions false
Tax ID 036B01016000
Acceptable Financing Cash, Conventional
Listing Terms Cash, Conventional
Special Listing Condition None
Read Less

Bought with PalmerHouse Properties



