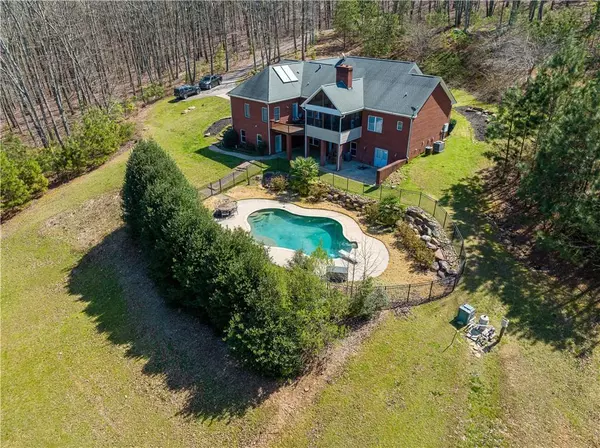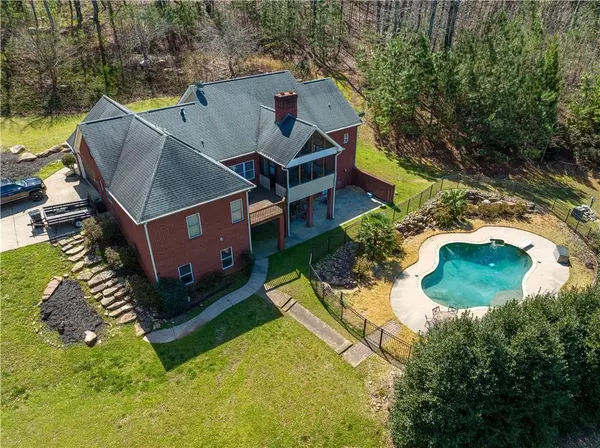For more information regarding the value of a property, please contact us for a free consultation.
2950 N Bogan RD Buford, GA 30519
Want to know what your home might be worth? Contact us for a FREE valuation!

Our team is ready to help you sell your home for the highest possible price ASAP
Key Details
Sold Price $730,000
Property Type Single Family Home
Sub Type Single Family Residence
Listing Status Sold
Purchase Type For Sale
Square Footage 4,905 sqft
Price per Sqft $148
Subdivision Tract 2
MLS Listing ID 7018878
Sold Date 05/06/22
Style Ranch, Traditional
Bedrooms 4
Full Baths 4
Construction Status Resale
HOA Y/N No
Year Built 2007
Annual Tax Amount $5,124
Tax Year 2021
Lot Size 6.550 Acres
Acres 6.55
Property Description
Private 6+ acre Ranch with 4 bedrooms, Open Floor Plan, Master Bedroom, Laundry on the Main and Inground Pool. Just minutes from Lake Lanier, Mall of Georgia, Downtown Buford with quick and easy access to the 985 and 85, this property has a lot to offer. Custom gourmet kitchen is complete with extra-large customized granite island, energy efficient SS appliances including a French oven, microwave drawer, handmade copper farm sink, stylish hood vent and tiled backsplash. Kitchen opens up to the Family Room w/fireplace for entertaining small or large gatherings. Formal dining room with lots of natural lighting and a large office on the main. This home has a screened in porch to enjoy, master suite w/double vanities, separate shower and whirlpool tub. Bonus Room would make a great entertainment room, large playroom or additional bedroom. Large partially finished basement w/patio could be converted over to an in-law or rental suite/unit as it has its own private entrance. This home also has a workshop for any handyman. Don't miss out on this one-of-a-kind home in highly sought-after Buford, GA.
Location
State GA
County Gwinnett
Lake Name None
Rooms
Bedroom Description Master on Main, Split Bedroom Plan
Other Rooms None
Basement Daylight, Exterior Entry, Finished, Finished Bath
Main Level Bedrooms 3
Dining Room Open Concept, Separate Dining Room
Interior
Interior Features Cathedral Ceiling(s), Entrance Foyer, High Speed Internet, His and Hers Closets, Tray Ceiling(s), Walk-In Closet(s)
Heating Central, Electric, Zoned
Cooling Ceiling Fan(s), Central Air, Heat Pump, Zoned
Flooring Carpet, Ceramic Tile, Sustainable
Fireplaces Number 2
Fireplaces Type Basement, Family Room
Window Features Double Pane Windows
Appliance Dishwasher, Dryer, Electric Cooktop, Electric Water Heater, ENERGY STAR Qualified Appliances, Microwave, Self Cleaning Oven, Washer
Laundry Main Level
Exterior
Exterior Feature Private Front Entry, Private Rear Entry, Private Yard
Parking Features Attached, Driveway, Garage, Garage Door Opener, Garage Faces Side, Kitchen Level
Garage Spaces 2.0
Fence Back Yard
Pool Gunite, In Ground
Community Features None
Utilities Available Cable Available, Electricity Available, Phone Available, Underground Utilities, Water Available
Waterfront Description None
View Pool, Trees/Woods, Other
Roof Type Composition, Shingle
Street Surface Paved
Accessibility Accessible Full Bath, Accessible Kitchen, Accessible Kitchen Appliances, Accessible Washer/Dryer
Handicap Access Accessible Full Bath, Accessible Kitchen, Accessible Kitchen Appliances, Accessible Washer/Dryer
Porch Covered, Deck, Front Porch, Patio, Rear Porch, Screened
Total Parking Spaces 2
Private Pool true
Building
Lot Description Back Yard, Front Yard, Private, Wooded
Story One and One Half
Foundation Concrete Perimeter
Sewer Septic Tank
Water Public
Architectural Style Ranch, Traditional
Level or Stories One and One Half
Structure Type Brick 4 Sides, Vinyl Siding
New Construction No
Construction Status Resale
Schools
Elementary Schools Harmony - Gwinnett
Middle Schools Jones
High Schools Mill Creek
Others
Senior Community no
Restrictions false
Tax ID R7263 121
Special Listing Condition None
Read Less

Bought with PalmerHouse Properties



