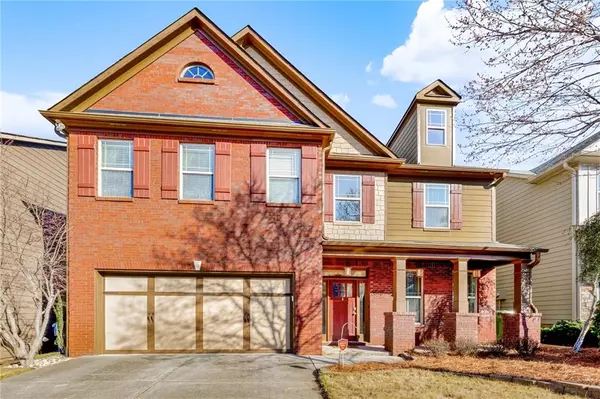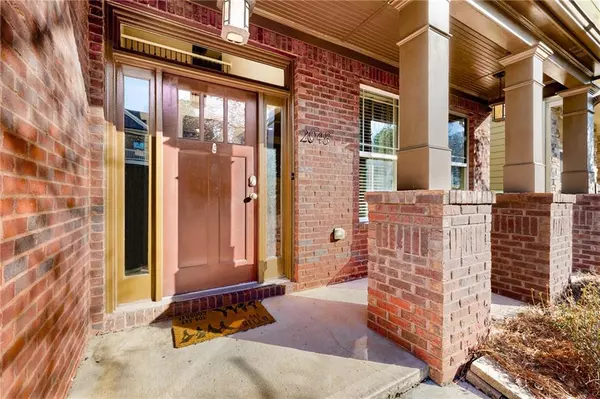For more information regarding the value of a property, please contact us for a free consultation.
2048 Village Crest DR NW Atlanta, GA 30318
Want to know what your home might be worth? Contact us for a FREE valuation!

Our team is ready to help you sell your home for the highest possible price ASAP
Key Details
Sold Price $608,500
Property Type Single Family Home
Sub Type Single Family Residence
Listing Status Sold
Purchase Type For Sale
Square Footage 3,142 sqft
Price per Sqft $193
Subdivision Vinings On The Chattahoochee
MLS Listing ID 7003362
Sold Date 04/25/22
Style Traditional
Bedrooms 4
Full Baths 3
Construction Status Resale
HOA Fees $800
HOA Y/N Yes
Year Built 2006
Annual Tax Amount $4,459
Tax Year 2021
Lot Size 4,791 Sqft
Acres 0.11
Property Description
Large & Lovely!! Don’t miss this well-maintained 4-bedroom / 3-bath home located ITP in a coveted Swim & Tennis Community on the popular West side of Atlanta. This easy flow floor plan is expansive & inviting boasting a formal dining room, chef’s kitchen providing an abundance of cabinets, stainless appliances, bar counter for entertaining, and breakfast dining area all open to the great room where you can cozy up to your gas fireplace. Main living space is window lined for bright, light living which adjoins a fully fenced backyard that includes an impressive hardscaped patio equip with outdoor gas fire pit and built-in grill for luxury outdoor living. Bedroom on main level with stylish full bath and true laundry room complete the 1st level. Upstairs you will find a second spacious family room (could become a 5th bedroom), 2 well sized bedrooms, and hall bath. Relax in a massive natural light filled Owner’s retreat with sitting area or nursery plus en-suite bath offering separate shower, tranquil soaking tub, double vanity and generous master closet with custom closet system. Finally, a 2-car garage with storage – YES you can really have it all!
Location
State GA
County Fulton
Lake Name None
Rooms
Bedroom Description Oversized Master, Sitting Room
Other Rooms Outdoor Kitchen
Basement None
Main Level Bedrooms 1
Dining Room Seats 12+, Separate Dining Room
Interior
Interior Features Cathedral Ceiling(s), Double Vanity, Entrance Foyer 2 Story, High Ceilings 10 ft Main, High Ceilings 10 ft Upper, High Speed Internet, Walk-In Closet(s)
Heating Electric
Cooling Ceiling Fan(s), Central Air, Zoned
Flooring Carpet, Hardwood
Fireplaces Number 1
Fireplaces Type Gas Starter, Living Room, Outside
Window Features Double Pane Windows
Appliance Dishwasher, Disposal, Dryer, Gas Range, Gas Water Heater, Microwave, Range Hood, Refrigerator, Washer
Laundry Laundry Room, Main Level
Exterior
Exterior Feature Garden, Private Front Entry, Private Rear Entry, Private Yard, Rain Gutters
Parking Features Garage, Kitchen Level, Level Driveway
Garage Spaces 2.0
Fence Back Yard, Fenced, Privacy
Pool In Ground
Community Features Homeowners Assoc, Near Shopping, Park, Playground, Pool, Street Lights, Tennis Court(s)
Utilities Available Cable Available, Electricity Available, Natural Gas Available, Phone Available, Sewer Available, Water Available
Waterfront Description None
View Pool
Roof Type Composition
Street Surface Asphalt
Accessibility None
Handicap Access None
Porch Patio
Total Parking Spaces 2
Private Pool false
Building
Lot Description Back Yard, Front Yard, Landscaped, Level, Private
Story Two
Foundation Slab
Sewer Public Sewer
Water Public
Architectural Style Traditional
Level or Stories Two
Structure Type Cement Siding
New Construction No
Construction Status Resale
Schools
Elementary Schools Bolton Academy
Middle Schools Willis A. Sutton
High Schools North Atlanta
Others
Senior Community no
Restrictions false
Tax ID 17 0256 LL1301
Ownership Fee Simple
Special Listing Condition None
Read Less

Bought with Coldwell Banker Realty
GET MORE INFORMATION




