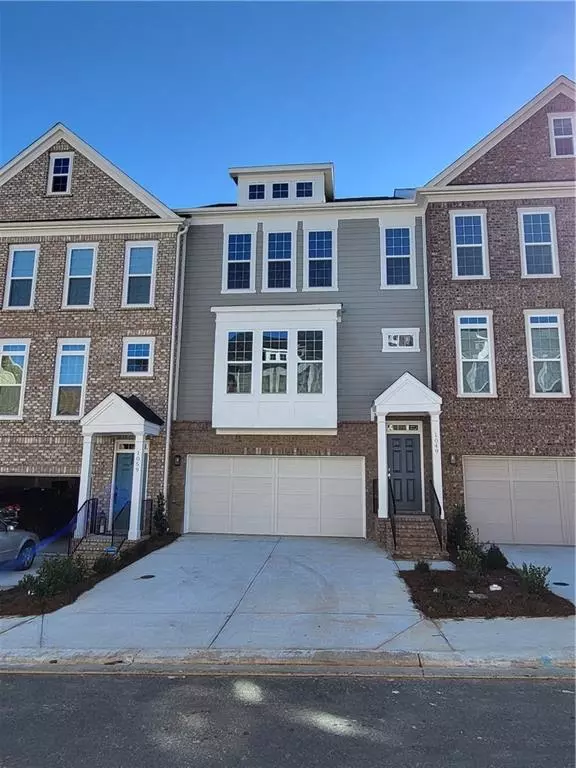For more information regarding the value of a property, please contact us for a free consultation.
1049 Caruso DR #4 Buford, GA 30518
Want to know what your home might be worth? Contact us for a FREE valuation!

Our team is ready to help you sell your home for the highest possible price ASAP
Key Details
Sold Price $449,900
Property Type Townhouse
Sub Type Townhouse
Listing Status Sold
Purchase Type For Sale
Square Footage 2,349 sqft
Price per Sqft $191
Subdivision Northmark
MLS Listing ID 6979546
Sold Date 01/18/22
Style Contemporary/Modern
Bedrooms 3
Full Baths 2
Half Baths 1
Construction Status Resale
HOA Fees $235
HOA Y/N Yes
Year Built 2021
Tax Year 2021
Property Description
SHOWING STARTS on 12/18/2021. GREAT INVESTMENT OPPORTUNITY! Incredible opportunity in North Lake! Located only 2.5 miles to Suwanee Town Green restaurants and activities and only 5 miles to Mall of Georgia this custom Pulte build home is the Hutton Plan which features large, open living spaces with wonderful natural light. Welcome guests in your two-story foyer as they come upstairs to the living area which features a generous dining room with large windows, enormous center island w/area for bar stools, stainless steel appliances, gas stove, and overlooking family room w/gas fireplace and powder room.
Located on this level is a built-in desk area, perfect for those Zoom calls! Exterior living space abounds with large deck off family room. Even if it is listed as a resale, but never lived, brand new Townhome. Ready for move-in as Primary residence or rent. Enjoy the space as a game room or exercise room space in terrace level. oversized deck and private rear entrance and back patio in rear. Community has rental restriction, however, cap has not been filled. Please excuse the dusty floor and uncleaned condition from the new construction. There is a small repair on staircase on 12/17 from the builder. Once repair is made, the house cleaning will be completed afterwards.
Location
State GA
County Gwinnett
Lake Name None
Rooms
Bedroom Description In-Law Floorplan, Oversized Master
Other Rooms None
Basement None
Dining Room Open Concept
Interior
Interior Features Double Vanity, Entrance Foyer, High Ceilings 9 ft Main, Tray Ceiling(s), Walk-In Closet(s)
Heating Central, Natural Gas, Zoned
Cooling Ceiling Fan(s), Central Air, Zoned
Flooring Carpet, Ceramic Tile, Hardwood
Fireplaces Number 1
Fireplaces Type Family Room, Gas Log, Gas Starter
Window Features Insulated Windows
Appliance Dishwasher, Disposal, Gas Water Heater, Microwave, Self Cleaning Oven
Laundry Laundry Room, Upper Level
Exterior
Exterior Feature Private Front Entry, Private Rear Entry, Rain Gutters
Parking Features Attached, Driveway, Garage, Garage Door Opener, Garage Faces Front, Level Driveway
Garage Spaces 2.0
Fence None
Pool None
Community Features Homeowners Assoc, Near Schools, Near Shopping, Park, Restaurant, Sidewalks, Street Lights
Utilities Available Cable Available, Electricity Available, Natural Gas Available, Phone Available, Underground Utilities, Water Available
Waterfront Description None
View City
Roof Type Composition
Street Surface Asphalt, Paved
Accessibility None
Handicap Access None
Porch Covered, Deck, Patio
Total Parking Spaces 2
Building
Lot Description Landscaped, Level, Private
Story Three Or More
Foundation Slab
Sewer Public Sewer
Water Public
Architectural Style Contemporary/Modern
Level or Stories Three Or More
Structure Type Brick 3 Sides
New Construction No
Construction Status Resale
Schools
Elementary Schools Sugar Hill - Gwinnett
Middle Schools Lanier
High Schools Lanier
Others
HOA Fee Include Maintenance Structure, Maintenance Grounds, Reserve Fund, Termite
Senior Community no
Restrictions true
Tax ID R7256 161
Ownership Fee Simple
Financing no
Special Listing Condition None
Read Less

Bought with Keller Williams Realty Atlanta Partners



