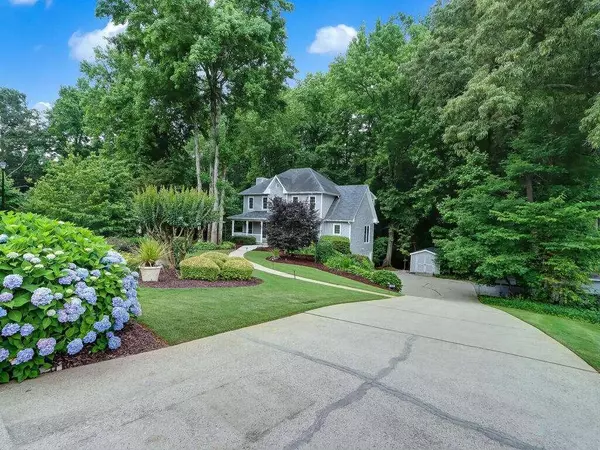For more information regarding the value of a property, please contact us for a free consultation.
3532 Ontario CT Buford, GA 30519
Want to know what your home might be worth? Contact us for a FREE valuation!

Our team is ready to help you sell your home for the highest possible price ASAP
Key Details
Sold Price $327,400
Property Type Single Family Home
Sub Type Single Family Residence
Listing Status Sold
Purchase Type For Sale
Square Footage 2,184 sqft
Price per Sqft $149
Subdivision Plunketts Ridge
MLS Listing ID 6894273
Sold Date 07/09/21
Style Colonial, Craftsman, Traditional
Bedrooms 4
Full Baths 2
Half Baths 1
Construction Status Updated/Remodeled
HOA Y/N No
Originating Board FMLS API
Year Built 1987
Annual Tax Amount $2,656
Tax Year 2019
Lot Size 0.590 Acres
Acres 0.59
Property Description
You could own the yard of the month! Welcome home to this beautiful, well maintained, 1 owner home in the heart of it all! Centrally located in Buford, this 2 story low maintenance home on partially finished basement has space for everyone. Enter through Foyer into Spacious Living Room featuring Hardwood flooring and Gas logs. The Updated Chefs Kitchen boasts stainless appliances, granite countertops and gorgeous tile flooring. Sizable Dining Room features hardwood flooring and has room for the whole family to gather! Venture upstairs to find the Spacious Owners Suite w ith walk in closet and Trey Ceiling. Owners Ensuite has separate shower/ Jacuzzi tub, double vanity and tile flooring. Two secondary bedrooms down the hall as well and another full bath. Media Room, Office or Potential 4th bedroom in the basement with walk in closet. You decide- Relax on the rocking chair front porch while overlooking your fully landscaped lush front yard or retire to the screened-in Gameday back porch with grilling area overlooking the bubbling creek and private fenced in backyard! Usable outdoor space and an abundance of parking as well featuring a 10'x20' powered storage building and a 24'x 24' 2 vehicle carport. Notables include- No HOA, Updated Roof, Insulated Garage Doors, Zoned Sprinkler System, Laundry Chute, Low Maintenance Vinyl Siding and an Attic Fan. Ducts recently cleaned and HVAC serviced yearly. Move in Ready-Carpet and Home deep Cleaned! Washer & Dryer stay! Convenient to I-85, I-985, Mall of Ga, Bogan Park and within walking distance to shopping and a restaurant.
Location
State GA
County Gwinnett
Area 62 - Gwinnett County
Lake Name None
Rooms
Bedroom Description In-Law Floorplan
Other Rooms Garage(s), Other, Outbuilding, RV/Boat Storage, Shed(s), Workshop
Basement Bath/Stubbed, Daylight, Exterior Entry, Finished, Full, Interior Entry
Dining Room Seats 12+, Separate Dining Room
Interior
Interior Features Bookcases, Double Vanity, Entrance Foyer, Tray Ceiling(s), Walk-In Closet(s)
Heating Central, Forced Air, Heat Pump, Natural Gas
Cooling Attic Fan, Ceiling Fan(s), Central Air, Heat Pump, Whole House Fan
Flooring Carpet, Ceramic Tile, Hardwood
Fireplaces Number 1
Fireplaces Type Factory Built, Gas Log, Gas Starter, Living Room
Window Features None
Appliance Dishwasher, Dryer, Gas Range, Gas Water Heater, Microwave, Washer
Laundry Laundry Room, Main Level
Exterior
Exterior Feature Garden, Private Yard
Parking Features Carport, Detached, Drive Under Main Level, Garage, Garage Door Opener, RV Access/Parking, Storage
Garage Spaces 2.0
Fence Back Yard, Chain Link, Fenced
Pool None
Community Features None
Utilities Available Cable Available, Electricity Available, Natural Gas Available, Phone Available, Water Available
Waterfront Description None
View Other, Rural
Roof Type Composition
Street Surface Asphalt
Accessibility None
Handicap Access None
Porch Covered, Deck, Front Porch, Patio, Rear Porch, Screened
Total Parking Spaces 4
Building
Lot Description Front Yard, Landscaped, Private, Sloped, Wooded
Story Three Or More
Sewer Septic Tank
Water Public
Architectural Style Colonial, Craftsman, Traditional
Level or Stories Three Or More
Structure Type Vinyl Siding
New Construction No
Construction Status Updated/Remodeled
Schools
Elementary Schools Patrick
Middle Schools Twin Rivers
High Schools Mountain View
Others
Senior Community no
Restrictions false
Tax ID R7187 076
Ownership Fee Simple
Financing no
Special Listing Condition None
Read Less

Bought with Virtual Properties Realty.com



