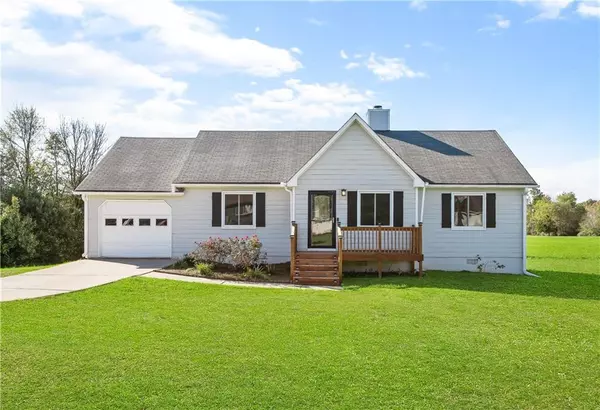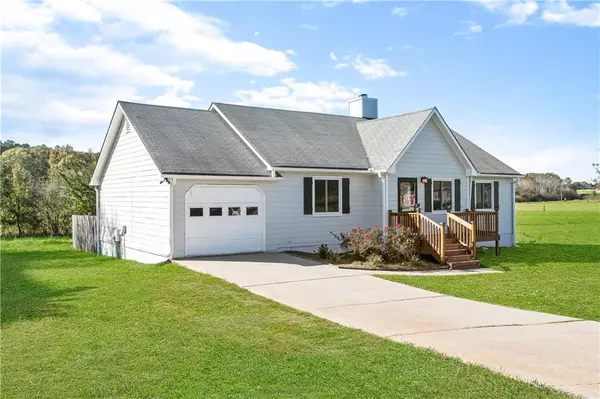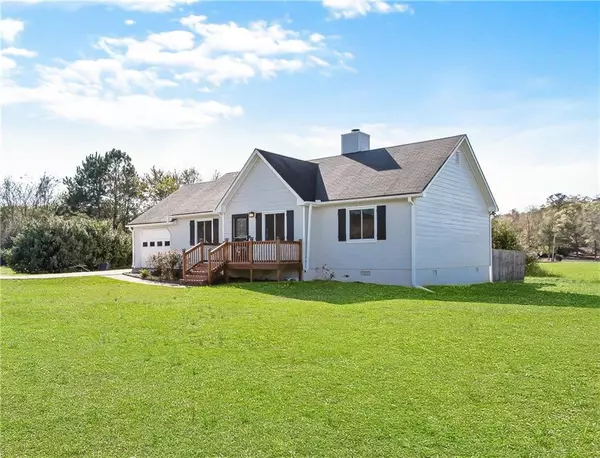For more information regarding the value of a property, please contact us for a free consultation.
27 Twin Branches LN SW Cartersville, GA 30120
Want to know what your home might be worth? Contact us for a FREE valuation!

Our team is ready to help you sell your home for the highest possible price ASAP
Key Details
Sold Price $189,000
Property Type Single Family Home
Sub Type Single Family Residence
Listing Status Sold
Purchase Type For Sale
Square Footage 1,260 sqft
Price per Sqft $150
Subdivision Cedar Springs
MLS Listing ID 6804677
Sold Date 12/11/20
Style Ranch
Bedrooms 3
Full Baths 2
Construction Status Resale
HOA Y/N No
Originating Board FMLS API
Year Built 1994
Annual Tax Amount $1,330
Tax Year 2019
Lot Size 0.546 Acres
Acres 0.5461
Property Description
Beautifully updated to start making memories! Situated on a 1/2 acre cul-de-sac lot, give your family the space, freedom, and privacy they deserve. The home itself features an open-concept with gorgeous wood floors and a soaring cathedral ceiling, ideal for relaxing and entertaining friends. You will love cooking up delicious meals in the galley-style kitchen boasting BRAND NEW granite counter tops, freshly painted cabinets, and stainless steel appliances. Working from home? Take pleasure in working from the beautiful built-in desk with shiplap wall and built-in open shelving! All bedrooms are spacious and features ceilings fans and large windows, so all members of the household can relax in privacy and comfort. With the large front porch, walkout deck to the back, and wood privacy fence, you will have plenty of areas for recreation and fun outdoors. Don't miss out on this incredible home and schedule your showing today!
Location
State GA
County Bartow
Area 202 - Bartow County
Lake Name None
Rooms
Bedroom Description Master on Main, Split Bedroom Plan
Other Rooms None
Basement Crawl Space
Main Level Bedrooms 3
Dining Room Open Concept
Interior
Interior Features Bookcases, Cathedral Ceiling(s), High Ceilings 10 ft Main, Walk-In Closet(s)
Heating Central, Electric
Cooling Ceiling Fan(s), Central Air
Flooring Carpet, Ceramic Tile, Other
Fireplaces Number 1
Fireplaces Type Family Room
Window Features None
Appliance Dishwasher, Electric Oven, Electric Range, Refrigerator
Laundry In Kitchen
Exterior
Exterior Feature Private Yard
Parking Features Attached, Driveway, Garage, Garage Faces Front, Kitchen Level
Garage Spaces 1.0
Fence Back Yard, Fenced, Privacy, Wood
Pool None
Community Features None
Utilities Available Cable Available, Electricity Available, Water Available
View Other
Roof Type Composition, Shingle
Street Surface Paved
Accessibility None
Handicap Access None
Porch Deck, Front Porch
Total Parking Spaces 1
Building
Lot Description Cul-De-Sac, Level, Private
Story One
Sewer Septic Tank
Water Public
Architectural Style Ranch
Level or Stories One
Structure Type Other
New Construction No
Construction Status Resale
Schools
Elementary Schools Mission Road
Middle Schools Woodland - Bartow
High Schools Woodland - Bartow
Others
Senior Community no
Restrictions false
Tax ID 0050E 0001 013
Special Listing Condition None
Read Less

Bought with PalmerHouse Properties



