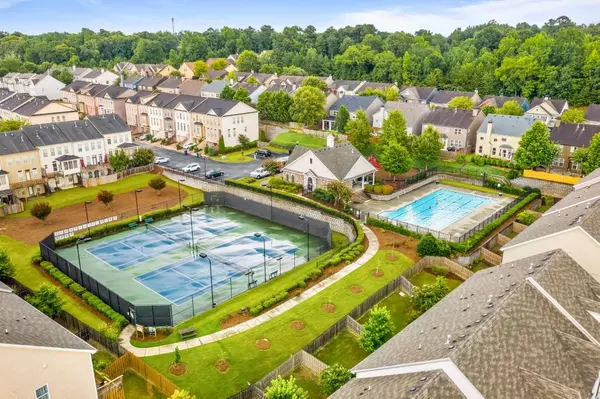For more information regarding the value of a property, please contact us for a free consultation.
2100 Old Georgian TER NW Atlanta, GA 30318
Want to know what your home might be worth? Contact us for a FREE valuation!

Our team is ready to help you sell your home for the highest possible price ASAP
Key Details
Sold Price $440,000
Property Type Single Family Home
Sub Type Single Family Residence
Listing Status Sold
Purchase Type For Sale
Square Footage 2,964 sqft
Price per Sqft $148
Subdivision Vinings On The Chattahoochee
MLS Listing ID 6763507
Sold Date 12/15/20
Style Craftsman, Traditional
Bedrooms 4
Full Baths 3
Construction Status Resale
HOA Fees $787
HOA Y/N No
Originating Board FMLS API
Year Built 2007
Annual Tax Amount $5,424
Tax Year 2018
Lot Size 6,969 Sqft
Acres 0.16
Property Description
Craftsman inspired home is central to highways, metro ATL & Truist Park! Let the revelry begin! Open concept floor-plan, separate dining room/parlor, breakfast nook, private backyard and patio create plenty of space to host your house warming party AND social distance. Large backyard you have to see in person. 1 Bedroom on main, 2 more upstairs, as well as the over-sized master. One bedroom gives passage on to the veranda so you can ensconce yourself in fresh air (but stay in the shade! It's HOT here!) without going downstairs. Distinctive loft cloisters you away from the hustle & bustle of the world without sacrificing space on the 2nd floor. Trade in lounging on the veranda for sitting hearth-side in the winter. There's nothing quite like the ambiance created by a roaring fire. Over-sized master suite with alcove includes walk in closet & a huge bathroom featuring double vanity as well as separate tub & shower. Parking is always a big deal, but no worries, as this abode has off-street parking! Your own driveway and 2 car garage- doesn't get easier than that does it? Love it? Live it!
Location
State GA
County Fulton
Area 22 - Atlanta North
Lake Name None
Rooms
Bedroom Description Oversized Master
Other Rooms None
Basement None
Main Level Bedrooms 1
Dining Room Open Concept, Separate Dining Room
Interior
Interior Features Double Vanity, Entrance Foyer, Entrance Foyer 2 Story, High Ceilings 9 ft Main, High Speed Internet, Walk-In Closet(s), Other
Heating Central, Natural Gas
Cooling Ceiling Fan(s), Central Air
Flooring Carpet, Ceramic Tile, Hardwood
Fireplaces Number 1
Fireplaces Type Family Room, Gas Log, Gas Starter, Living Room, Masonry
Window Features Insulated Windows
Appliance Dishwasher, Disposal, Double Oven, Dryer, Electric Oven, Gas Cooktop, Gas Water Heater, Microwave, Range Hood, Refrigerator, Washer, Other
Laundry Laundry Room
Exterior
Exterior Feature Gas Grill, Private Yard, Private Rear Entry, Balcony
Parking Features None
Fence None
Pool None
Community Features None
Utilities Available Cable Available, Electricity Available, Natural Gas Available, Phone Available, Sewer Available, Underground Utilities, Water Available
Waterfront Description None
View Other
Roof Type Composition
Street Surface None
Accessibility None
Handicap Access None
Porch None
Building
Lot Description Back Yard, Level, Private, Sloped, Front Yard
Story Two
Sewer Public Sewer
Water Public
Architectural Style Craftsman, Traditional
Level or Stories Two
Structure Type Vinyl Siding
New Construction No
Construction Status Resale
Schools
Elementary Schools Bolton Academy
Middle Schools Sutton
High Schools North Atlanta
Others
HOA Fee Include Swim/Tennis
Senior Community no
Restrictions false
Tax ID 17 0256 LL1590
Special Listing Condition None
Read Less

Bought with BHGRE Metro Brokers
GET MORE INFORMATION




