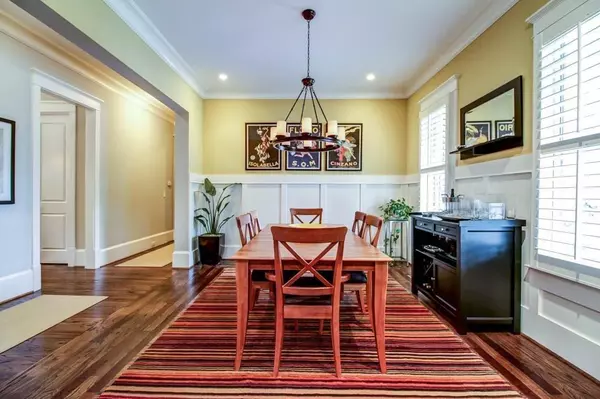For more information regarding the value of a property, please contact us for a free consultation.
2004 Collier Commons WAY NW Atlanta, GA 30318
Want to know what your home might be worth? Contact us for a FREE valuation!

Our team is ready to help you sell your home for the highest possible price ASAP
Key Details
Sold Price $1,245,000
Property Type Single Family Home
Sub Type Single Family Residence
Listing Status Sold
Purchase Type For Sale
Square Footage 3,970 sqft
Price per Sqft $313
Subdivision Collier Commons
MLS Listing ID 6883139
Sold Date 06/29/21
Style Traditional
Bedrooms 5
Full Baths 5
Half Baths 1
Construction Status Resale
HOA Y/N No
Originating Board FMLS API
Year Built 2008
Annual Tax Amount $9,200
Tax Year 2020
Lot Size 0.410 Acres
Acres 0.41
Property Description
Just WOW!!! This house is a true diamond in the rough! Brandon elementary! 1 street/culdesac neighborhood in the perfect location! Rocking chair stone front porch. 8' doors on main level. Real hardwoods throughout entire house. Open formal dining room with hardwoods and decorative columns. A true gourmet kitchen with stone counter tops, professional stainless appliances including built in GE Monogram refrigerator and Viking stove/oven. Stained cabinets, tiled backsplash, huge island and extra large walk in pantry with custom shelving! Kitchen overlooks awesome coffered ceiling family room with custom wet bar, stone fireplace and lots of windows. Side screened in porch off family room perfect for evening dinners or late night entertaining. Nicely sized owners suite on the main. Huge owners bathroom with double vanities, soaking tub, separate shower and walk in closet. Main level laundry room with cabinetry and sink. 3 huge secondary bedrooms upstairs each with a private bathroom. Walk in attic on second level. To die for terrace level with hardwoods, office, bedroom, rec room and gorgeous custom wet bar with wine refrigerator. Open area with built in cabinets. Huge rear step down deck with gas grill nook (professional grill remains) and overlooks the private backyard. The cul de sac is an enclave of custom built homes.
Location
State GA
County Fulton
Area 21 - Atlanta North
Lake Name None
Rooms
Bedroom Description In-Law Floorplan, Master on Main
Other Rooms None
Basement Daylight, Exterior Entry, Finished, Finished Bath, Full, Interior Entry
Main Level Bedrooms 1
Dining Room Separate Dining Room
Interior
Interior Features Bookcases, Cathedral Ceiling(s), Coffered Ceiling(s), Double Vanity, Entrance Foyer, High Ceilings 9 ft Main, High Ceilings 9 ft Upper, High Speed Internet, His and Hers Closets, Tray Ceiling(s), Walk-In Closet(s), Wet Bar
Heating Central, Forced Air, Natural Gas, Zoned
Cooling Ceiling Fan(s), Central Air, Zoned
Flooring Carpet, Ceramic Tile, Hardwood
Fireplaces Number 1
Fireplaces Type Family Room
Window Features Insulated Windows, Shutters
Appliance Dishwasher, Disposal, Double Oven, Dryer, Gas Cooktop, Gas Oven, Gas Water Heater, Microwave, Refrigerator, Self Cleaning Oven, Washer
Laundry Laundry Room, Main Level
Exterior
Exterior Feature Gas Grill, Private Front Entry, Private Yard
Parking Features Attached, Garage, Garage Faces Front, Kitchen Level, Level Driveway
Garage Spaces 2.0
Fence None
Pool None
Community Features Near Marta, Near Schools, Near Shopping, Sidewalks, Street Lights
Utilities Available Cable Available, Electricity Available, Natural Gas Available, Phone Available, Sewer Available, Underground Utilities, Water Available
View Rural
Roof Type Shingle
Street Surface Asphalt
Accessibility None
Handicap Access None
Porch Deck, Enclosed, Front Porch, Patio, Rear Porch, Screened
Total Parking Spaces 2
Building
Lot Description Back Yard, Cul-De-Sac, Front Yard, Level, Private
Story Two
Sewer Public Sewer
Water Public
Architectural Style Traditional
Level or Stories Two
Structure Type Cement Siding, Stone
New Construction No
Construction Status Resale
Schools
Elementary Schools Brandon
Middle Schools Sutton
High Schools North Atlanta
Others
Senior Community no
Restrictions false
Tax ID 17 015300120401
Special Listing Condition None
Read Less

Bought with Home Real Estate, LLC
GET MORE INFORMATION




