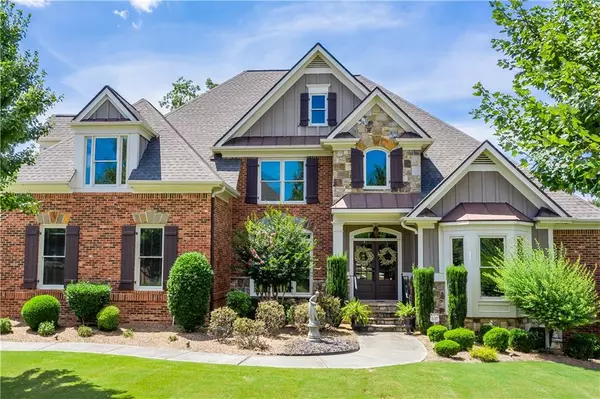For more information regarding the value of a property, please contact us for a free consultation.
4238 Sierra Creek CT Hoschton, GA 30548
Want to know what your home might be worth? Contact us for a FREE valuation!

Our team is ready to help you sell your home for the highest possible price ASAP
Key Details
Sold Price $471,000
Property Type Single Family Home
Sub Type Single Family Residence
Listing Status Sold
Purchase Type For Sale
Square Footage 3,500 sqft
Price per Sqft $134
Subdivision Sierra Creek
MLS Listing ID 6598499
Sold Date 12/13/19
Style European, Traditional
Bedrooms 5
Full Baths 3
Half Baths 1
Construction Status Resale
HOA Fees $800
HOA Y/N Yes
Originating Board FMLS API
Year Built 2007
Annual Tax Amount $2,562
Tax Year 2018
Lot Size 0.370 Acres
Acres 0.37
Property Description
Gorgeous custom home has so much to offer and ready to be yours! The moment you pull up to a beautifully landscaped yard, you are home. Dbl doors greet you, to the detailed finishes of hardwood floors and wainscoting throughout. Entertainers delight with spacious kitchen overlooking the keeping room w. beamed ceiling and fireplace. Custom cabinetry for plenty of storage and granite counter tops ready for food prep. Family room with cathedral ceiling, built ins & stone fireplace perfect for intimate gatherings. Large Master on main w/ private bathroom suite. Guest rooms have connecting Jack-n-Jill baths and large closets for plenty of storage. Relax out back on the deck overlooking the private back yard. Unfinished basement is ready for your own personal finishes.Great features include the Roof and HVAC have recently been replaced w/in last 2 yrs, new hot water tank w. instahot, professional landscape lights and auto lift for hall chandelier for easy cleaning. Home is located in award winning school district, close to Mulberry Park, Chateau Elan, Hamilton Mill Golf Club and more.
Location
State GA
County Gwinnett
Area 63 - Gwinnett County
Lake Name None
Rooms
Bedroom Description Master on Main, Oversized Master, Split Bedroom Plan
Other Rooms None
Basement Bath/Stubbed, Daylight, Exterior Entry, Full, Interior Entry, Unfinished
Main Level Bedrooms 1
Dining Room Seats 12+, Separate Dining Room
Interior
Interior Features Cathedral Ceiling(s), Double Vanity, Entrance Foyer 2 Story
Heating Central, Natural Gas, Zoned
Cooling Attic Fan, Ceiling Fan(s), Central Air, Zoned
Flooring Carpet, Hardwood
Fireplaces Number 2
Fireplaces Type Family Room, Gas Log, Gas Starter, Insert, Keeping Room
Window Features None
Appliance Dishwasher, Disposal
Laundry In Kitchen, Laundry Room, Main Level
Exterior
Exterior Feature Garden, Private Yard
Parking Features Attached, Driveway, Garage, Garage Faces Side, Kitchen Level
Garage Spaces 3.0
Fence None
Pool None
Community Features Clubhouse, Homeowners Assoc, Near Shopping, Near Trails/Greenway, Playground, Pool, Sidewalks, Street Lights, Tennis Court(s)
Utilities Available Cable Available, Electricity Available, Natural Gas Available, Underground Utilities, Water Available
Waterfront Description None
View Other
Roof Type Composition, Ridge Vents, Shingle
Street Surface Asphalt, Paved
Accessibility None
Handicap Access None
Porch Deck, Front Porch, Patio
Total Parking Spaces 3
Building
Lot Description Back Yard, Corner Lot, Front Yard, Landscaped, Level
Story Two
Sewer Public Sewer
Water Public
Architectural Style European, Traditional
Level or Stories Two
Structure Type Brick 4 Sides
New Construction No
Construction Status Resale
Schools
Elementary Schools Mulberry
Middle Schools Dacula
High Schools Dacula
Others
HOA Fee Include Maintenance Grounds, Swim/Tennis
Senior Community no
Restrictions false
Tax ID R3003 750
Special Listing Condition None
Read Less

Bought with Berkshire Hathaway HomeServices Georgia Properties



