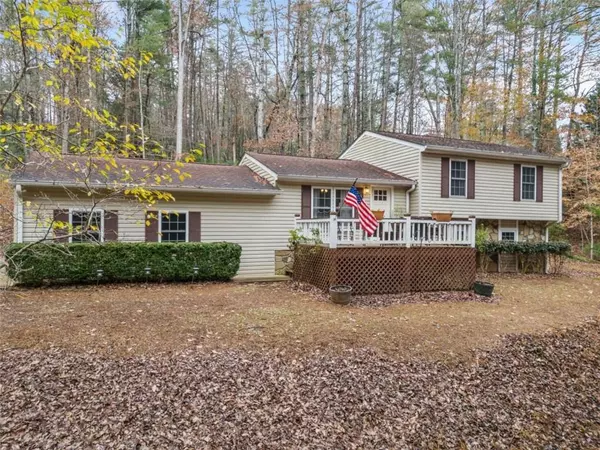264 Sapulpa CT Ellijay, GA 30540
UPDATED:
12/09/2024 08:17 PM
Key Details
Property Type Single Family Home
Sub Type Single Family Residence
Listing Status Active
Purchase Type For Sale
Square Footage 1,608 sqft
Price per Sqft $217
Subdivision Buckhorn Estates
MLS Listing ID 7493219
Style Traditional
Bedrooms 3
Full Baths 2
Construction Status Resale
HOA Fees $225
HOA Y/N Yes
Originating Board First Multiple Listing Service
Year Built 1988
Annual Tax Amount $356
Tax Year 2024
Lot Size 1.040 Acres
Acres 1.04
Property Description
Location
State GA
County Gilmer
Lake Name None
Rooms
Bedroom Description Other
Other Rooms None
Basement Finished, Full
Dining Room Other
Interior
Interior Features High Speed Internet, Other
Heating Central, Electric, Heat Pump
Cooling Ceiling Fan(s), Central Air
Flooring Carpet, Hardwood, Other
Fireplaces Number 1
Fireplaces Type Living Room
Window Features None
Appliance Dishwasher, Dryer, Electric Range, Microwave, Refrigerator, Washer
Laundry In Basement, Laundry Room
Exterior
Exterior Feature Other
Parking Features Driveway, Garage
Garage Spaces 2.0
Fence None
Pool None
Community Features Golf
Utilities Available Cable Available, Electricity Available
Waterfront Description None
View Trees/Woods
Roof Type Shingle
Street Surface Paved
Accessibility None
Handicap Access None
Porch Deck
Private Pool false
Building
Lot Description Other, Sloped
Story Multi/Split
Foundation See Remarks
Sewer Septic Tank
Water Private, Well
Architectural Style Traditional
Level or Stories Multi/Split
Structure Type Frame,Vinyl Siding
New Construction No
Construction Status Resale
Schools
Elementary Schools Ellijay
Middle Schools Clear Creek
High Schools Gilmer
Others
Senior Community no
Restrictions true
Tax ID 3093F 033
Ownership Fee Simple
Financing no
Special Listing Condition None




