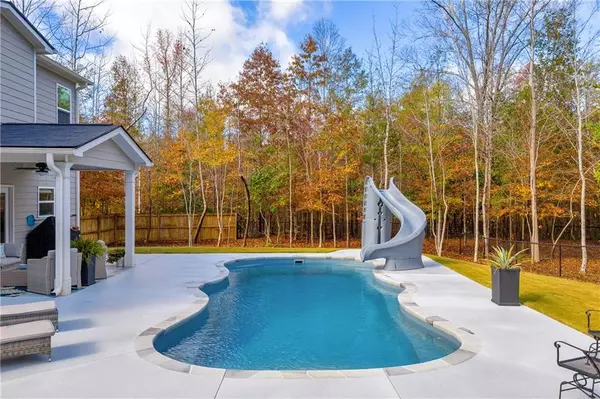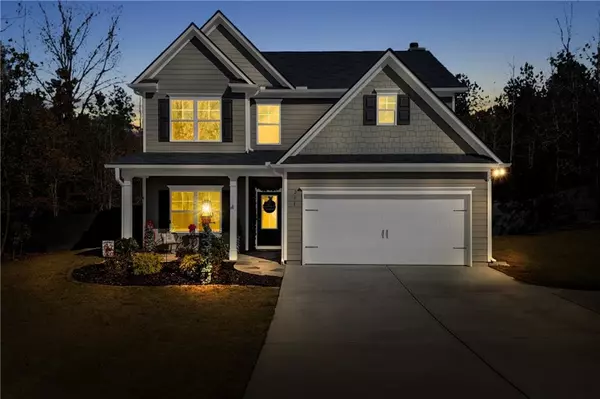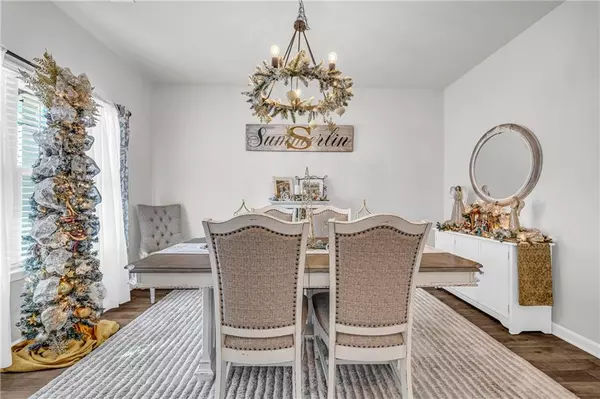251 Quail Forest Circle Toccoa, GA 30577
UPDATED:
12/24/2024 03:54 PM
Key Details
Property Type Single Family Home
Sub Type Single Family Residence
Listing Status Active Under Contract
Purchase Type For Sale
Square Footage 2,138 sqft
Price per Sqft $208
Subdivision Quail Forest
MLS Listing ID 7489683
Style Traditional
Bedrooms 4
Full Baths 2
Half Baths 1
Construction Status Resale
HOA Fees $300
HOA Y/N Yes
Originating Board First Multiple Listing Service
Year Built 2022
Annual Tax Amount $3,666
Tax Year 2024
Lot Size 0.680 Acres
Acres 0.68
Property Description
Welcome to 251 Quail Forest Circle, a breathtakingly beautiful home nestled in the heart of Quail Forest, Toccoa's most sought-after community! This exquisitely upgraded Abington Floor Plan boasts 4 spacious bedrooms, a bonus room, 2.5 bathrooms, & approximately 2138 sq. ft. of sumptuously appointed living space.
But what truly sets this property apart is its expansive lot size - a sprawling nearly 3/4-acre picturesque oasis that dwarfs all other lots in the neighborhood! Imagine having unparalleled privacy, space to roam, and endless possibilities for outdoor entertaining and relaxation.
Approaching the property, you'll notice the exterior of the home features a charming covered 'rocking chair' front porch with stamped concrete accents, creating a warm and inviting atmosphere, as well as an extended parking pad providing ample space for additional parking & guests.
But the backyard is truly where the magic begins. The extended covered patio seamlessly integrates with the tranquility of the Barrier Reef Salinity in-ground pool, creating a serene retreat perfect for relaxation and entertainment. With its private fencing, wooded surroundings, and clever lot layout, this backyard oasis offers the ultimate escape from the world.
As you step inside, you'll be welcomed w/ warmth and elegance, perfectly blending rustic charm w/modern luxury. The expansive Dining Room sets the tone for memorable holiday gatherings, flowing effortlessly into the gourmet kitchen - a culinary masterpiece! This SHOWSTOPPER of a kitchen boasts granite counters, timeless tiled backsplash, spacious breakfast island, accented w/pendants & recessed lighting, perfect for casual dining and conversation, wraparound shaker-styled cabinetry, SS Whirlpool appliances, & walk-in pantry.
Imagine sipping your morning coffee or hosting unforgettable holiday dinner parties in this incredible kitchen! The open-concept floor plan ensures the Host/Chef remains at the heart of the action, effortlessly flowing between the kitchen, breakfast area, & spacious Family Room.
As the holidays & cooler temperatures arrive, gather w/loved ones around the warm, crackling, and inviting flames of the true wood-burning fireplace, beautifully accented by a custom mantle that showcases your stunning holiday decorations.
As you ascend to the upper level, you'll notice elegant iron spindles accenting the 2-story staircase. The spacious hallway unfolds to the oversized Primary bedroom, which is a tranquil oasis, boasting a tray ceiling & exquisite ensuite Primary Bathroom that embodies the essence of luxury and relaxation. This stunning bathroom features adult-height cabinetry, dual vanities, marble countertops, large soaking tub perfect for unwinding, & a walk-in enclosed shower. The expansive Primary Closet is a shopper's paradise, w/abundant wraparound shelving for clothes & shoes galore. This Primary Suite is the epitome of luxury & relaxation, perfect for unwinding after a long day.
Down the hall, a generous 2ndary bath boasts dual vanities, marble countertops, tub/shower combo w/Rain shower head, & more. Upper level also has 3 spacious 2ndary bedrooms, full-size bonus rm perfect for home office/hobby room, & laundry room w/full-size window that lightens those "laundry day blues".
Just a few of the ex touches include extra outlets & USB ports, ceiling fans w/remote & LED lighting, & extra custom garage storage. PRICED UNDER APPRAISAL!
Located in heart of Quail Forest, this home offers ultimate blend of serenity & convenience. Enjoy peaceful walks, explore local attractions, & experience the charm of small-town living in Toccoa.
THIS IS NOT JUST A HOME - IT'S A LIFESTYLE! Don't miss this once-in-a-lifetime opportunity to own the most coveted property in Quail Forest, boasting the largest lot in the neighborhood! Contact us today to schedule a viewing and make 251 Quail Forest Circle your dream home!
Location
State GA
County Stephens
Lake Name None
Rooms
Bedroom Description Oversized Master,Split Bedroom Plan,Other
Other Rooms Other
Basement None
Dining Room Seats 12+, Separate Dining Room
Interior
Interior Features Disappearing Attic Stairs, Double Vanity, High Ceilings 9 ft Main, High Speed Internet, Recessed Lighting, Tray Ceiling(s), Walk-In Closet(s), Other
Heating Central, Electric, Heat Pump, Zoned
Cooling Ceiling Fan(s), Central Air, Electric, ENERGY STAR Qualified Equipment, Zoned
Flooring Carpet, Luxury Vinyl
Fireplaces Number 1
Fireplaces Type Family Room, Wood Burning Stove
Window Features Insulated Windows,Shutters,Window Treatments
Appliance Dishwasher, Disposal, Electric Range, Electric Water Heater, ENERGY STAR Qualified Appliances, Microwave, Other
Laundry Electric Dryer Hookup, Laundry Room, Upper Level
Exterior
Exterior Feature Lighting, Private Yard, Rain Gutters, Other
Parking Features Driveway, Garage, Garage Door Opener, Garage Faces Front, Level Driveway, Parking Pad
Garage Spaces 2.0
Fence Back Yard, Chain Link, Fenced, Privacy, Wood
Pool Fenced, Fiberglass, In Ground, Private, Salt Water
Community Features Curbs, Homeowners Assoc, Near Public Transport, Near Schools, Near Shopping, Near Trails/Greenway
Utilities Available Cable Available, Electricity Available, Phone Available, Sewer Available, Underground Utilities, Water Available
Waterfront Description None
View Neighborhood, Rural, Trees/Woods
Roof Type Composition
Street Surface Paved
Accessibility None
Handicap Access None
Porch Covered, Front Porch, Rear Porch
Total Parking Spaces 4
Private Pool true
Building
Lot Description Back Yard, Front Yard, Landscaped, Level, Private, Wooded
Story Two
Foundation Slab
Sewer Public Sewer
Water Public
Architectural Style Traditional
Level or Stories Two
Structure Type Fiber Cement,HardiPlank Type,Other
New Construction No
Construction Status Resale
Schools
Elementary Schools Big A
Middle Schools Stephens County
High Schools Stephens County
Others
HOA Fee Include Insurance,Reserve Fund
Senior Community no
Restrictions false
Tax ID 043 286
Acceptable Financing Cash, Conventional, FHA, USDA Loan, VA Loan
Listing Terms Cash, Conventional, FHA, USDA Loan, VA Loan
Special Listing Condition None




